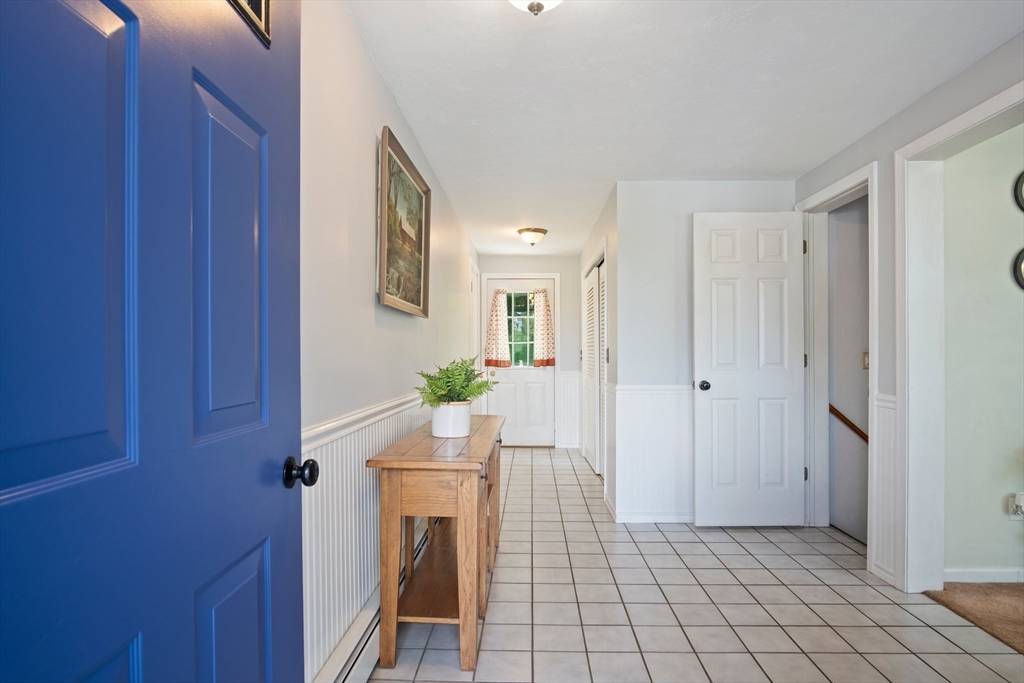For more information regarding the value of a property, please contact us for a free consultation.
57 Browns Rd Grafton, MA 01519
Want to know what your home might be worth? Contact us for a FREE valuation!

Our team is ready to help you sell your home for the highest possible price ASAP
Key Details
Sold Price $610,000
Property Type Single Family Home
Sub Type Single Family Residence
Listing Status Sold
Purchase Type For Sale
Square Footage 1,992 sqft
Price per Sqft $306
MLS Listing ID 73246603
Sold Date 07/24/24
Style Raised Ranch
Bedrooms 2
Full Baths 2
HOA Y/N false
Year Built 1994
Annual Tax Amount $6,448
Tax Year 2024
Lot Size 2.050 Acres
Acres 2.05
Property Sub-Type Single Family Residence
Property Description
Spacious raised ranch with a beautifully landscaped yard; all on over 2 acres! Enjoy open plan living on the main floor with the vaulted ceiling living/dining room merging into the kitchen and with sliders onto the deck you can enjoy a cup of coffee and savor the scenic views! Also on this floor are two spacious bedrooms sharing a large, updated bathroom, complete with double vanity. The owner's bedroom benefits from a closet organizer and both bedrooms and entry have been freshly painted! The partially finished basement offers a shower room, large family room and additional room for office; or offered as an in-law suite, particularly with the separate entrance leading onto a wood deck! An oversized double garage and large driveway provides for ample parking. Not only does the property offer over a large lot complete with apple trees, but for the nature lover, the walking and mountain bike trails of the Jeanne Johnson Preserve are only 0.3 miles away!
Location
State MA
County Worcester
Zoning R8
Direction Upton St to Browns Rd
Rooms
Family Room Wood / Coal / Pellet Stove, Flooring - Vinyl, Exterior Access, Open Floorplan
Basement Full, Partially Finished
Primary Bedroom Level First
Dining Room Flooring - Stone/Ceramic Tile, Exterior Access, Open Floorplan, Slider, Lighting - Pendant
Kitchen Flooring - Stone/Ceramic Tile
Interior
Interior Features Internet Available - Unknown
Heating Baseboard, Oil
Cooling Wall Unit(s)
Flooring Carpet, Hardwood
Fireplaces Number 1
Fireplaces Type Living Room
Appliance Water Heater, Range, Dishwasher, Refrigerator, Washer, Dryer
Exterior
Exterior Feature Deck - Wood, Deck - Composite, Fruit Trees, Stone Wall
Garage Spaces 2.0
Community Features Shopping, Walk/Jog Trails, Conservation Area, Public School
Utilities Available for Electric Range, for Electric Oven
Roof Type Shingle
Total Parking Spaces 7
Garage Yes
Building
Lot Description Gentle Sloping, Level
Foundation Concrete Perimeter
Sewer Private Sewer
Water Private
Architectural Style Raised Ranch
Schools
Elementary Schools South Grafton
Middle Schools Grafton
High Schools Grafton
Others
Senior Community false
Read Less
Bought with Tami Dome • ERA Key Realty Services - Distinctive Group




