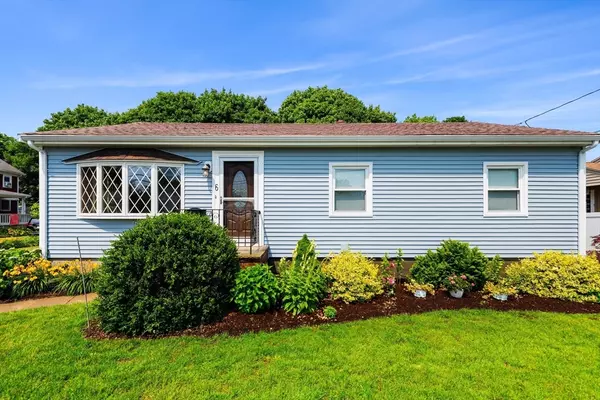For more information regarding the value of a property, please contact us for a free consultation.
6 Margaret Rd Peabody, MA 01960
Want to know what your home might be worth? Contact us for a FREE valuation!

Our team is ready to help you sell your home for the highest possible price ASAP
Key Details
Sold Price $630,000
Property Type Single Family Home
Sub Type Single Family Residence
Listing Status Sold
Purchase Type For Sale
Square Footage 1,852 sqft
Price per Sqft $340
MLS Listing ID 73255311
Sold Date 07/24/24
Style Ranch
Bedrooms 2
Full Baths 1
HOA Y/N false
Year Built 1959
Annual Tax Amount $4,394
Tax Year 2023
Lot Size 10,890 Sqft
Acres 0.25
Property Sub-Type Single Family Residence
Property Description
Pride of ownership shines at 6 Margaret Road. Meticulously maintained by the same family since its construction in 1959 and expansion in 1984, this traditional Ranch-style home offers single-floor living with the added benefit of a recently finished lower level. Originally a 3-bedroom house, it now functions as a 2-bedroom home that can be easily converted back, or continue to use as a formal dining room. The nearly 11,000 sq ft lot offers endless possibilities, featuring a deck, new fence, shed, patio, and room for potential expansion. Recent updates include new siding, electrical work, and a finished multi-room basement. Located in Peabody, a city known for its commuter convenience, low taxes and utilities. This move-in ready home is a must-see. Open Houses Sat 6/22 and Sun 6/23 11am-1pm, first offer review Mon 6/24 at 1pm.
Location
State MA
County Essex
Area South Peabody
Zoning R1A
Direction GPS '6 Margaret Rd Peabody'. Lynn St to Margaret Rd.
Rooms
Basement Full, Finished, Interior Entry, Bulkhead
Primary Bedroom Level First
Interior
Interior Features Bonus Room, Office
Heating Baseboard, Electric Baseboard, Oil
Cooling None
Flooring Tile, Carpet, Hardwood, Vinyl / VCT
Appliance Water Heater, Tankless Water Heater, Oven, Dishwasher, Disposal, Range, Refrigerator, Washer, Dryer
Laundry In Basement, Electric Dryer Hookup, Washer Hookup
Exterior
Exterior Feature Deck, Patio, Rain Gutters, Storage, Garden
Community Features Public Transportation, Shopping, Park, Golf, Medical Facility, Laundromat, Highway Access, House of Worship, Private School, Public School
Utilities Available for Electric Oven, for Electric Dryer, Washer Hookup
Roof Type Asphalt/Composition Shingles
Total Parking Spaces 3
Garage No
Building
Lot Description Level
Foundation Concrete Perimeter
Sewer Public Sewer
Water Public
Architectural Style Ranch
Schools
Elementary Schools South Memorial
Middle Schools Higgins
High Schools Pvmhs
Others
Senior Community false
Read Less
Bought with Lisa Cottle • eXp Realty




