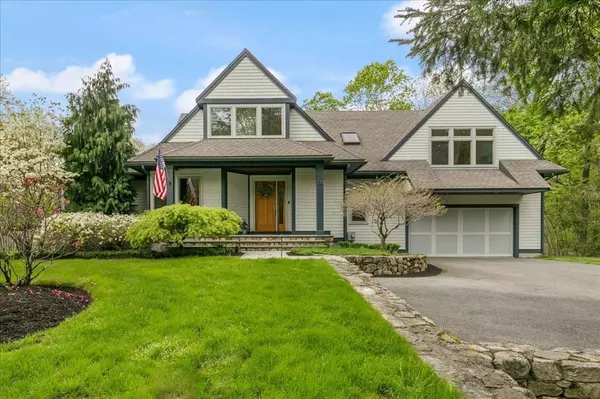For more information regarding the value of a property, please contact us for a free consultation.
173 Tower Rd Lincoln, MA 01773
Want to know what your home might be worth? Contact us for a FREE valuation!

Our team is ready to help you sell your home for the highest possible price ASAP
Key Details
Sold Price $1,790,000
Property Type Single Family Home
Sub Type Single Family Residence
Listing Status Sold
Purchase Type For Sale
Square Footage 4,037 sqft
Price per Sqft $443
MLS Listing ID 73237999
Sold Date 07/26/24
Style Colonial,Craftsman
Bedrooms 4
Full Baths 3
Half Baths 1
HOA Y/N false
Year Built 2009
Annual Tax Amount $18,109
Tax Year 2024
Lot Size 0.930 Acres
Acres 0.93
Property Sub-Type Single Family Residence
Property Description
SOPHISTICATED ELEGANCE | This expertly crafted home offers the perfect blend of comfortable living and easy entertaining. Meticulous woodwork throughout, highlighted by custom built-ins, black slate fireplace, cathedral ceilings & wet bar. Custom kitchen showcases Scandia cabinetry, soapstone counters, eat-in island and premium appliances. 1st floor also has a spacious dining room, office & mahogany powder room. Upstairs, the primary suite boasts a custom closet, dressing room with cherry floors, large bedroom, and lavish bathroom featuring soaking tub, radiant floor heat, tiled shower, dual vanity, and separate toilet room. 2 add'l bedrooms share a full bath. Basement includes finished au-pair suite with 4th bedroom and bath and add'l unfinished space for ample storage. Outside, mature landscaping frames the backyard, whether hosting guests or relishing in your private tranquility. Unbeatable location is close to trails, schools, shopping, public transportation & much more!
Location
State MA
County Middlesex
Zoning R1
Direction Lincoln Rd to Tower Rd or S. Great Rd to Tower Rd. Use GPS for your best route.
Rooms
Basement Full, Partially Finished
Primary Bedroom Level Second
Dining Room Flooring - Hardwood, Chair Rail, Recessed Lighting, Crown Molding
Kitchen Flooring - Hardwood, Countertops - Stone/Granite/Solid, Kitchen Island, Cabinets - Upgraded, Recessed Lighting, Stainless Steel Appliances, Gas Stove, Lighting - Pendant
Interior
Interior Features Closet/Cabinets - Custom Built, Recessed Lighting, Crown Molding, Bathroom - 3/4, Bathroom - Tiled With Shower Stall, Countertops - Stone/Granite/Solid, Cable Hookup, Closet, Home Office, Bathroom, Sitting Room, Mud Room, Central Vacuum, Wet Bar, Internet Available - Unknown
Heating Forced Air, Radiant, Propane
Cooling Central Air
Flooring Wood, Tile, Carpet, Hardwood, Wood Laminate, Flooring - Hardwood, Flooring - Stone/Ceramic Tile, Laminate
Fireplaces Number 1
Fireplaces Type Living Room
Appliance Electric Water Heater, Solar Hot Water, Range, Oven, Dishwasher, Microwave, Refrigerator, Washer, Dryer
Laundry Closet/Cabinets - Custom Built, Flooring - Stone/Ceramic Tile, Electric Dryer Hookup, Washer Hookup, Sink, First Floor
Exterior
Exterior Feature Deck - Composite, Patio, Rain Gutters, Professional Landscaping, Sprinkler System, Fenced Yard
Garage Spaces 2.0
Fence Fenced/Enclosed, Fenced
Community Features Shopping, Park, Walk/Jog Trails, Stable(s), Bike Path, Conservation Area, Private School, Public School
Utilities Available for Gas Range, for Electric Oven, for Electric Dryer, Washer Hookup
Roof Type Shingle
Total Parking Spaces 8
Garage Yes
Building
Lot Description Wooded, Cleared, Level, Sloped
Foundation Concrete Perimeter
Sewer Private Sewer
Water Public
Architectural Style Colonial, Craftsman
Schools
Elementary Schools Lincoln
Middle Schools Lincoln
High Schools Lincoln/Sudbury
Others
Senior Community false
Acceptable Financing Contract
Listing Terms Contract
Read Less
Bought with Ying Zhang • Keller Williams Realty Boston Northwest
GET MORE INFORMATION





