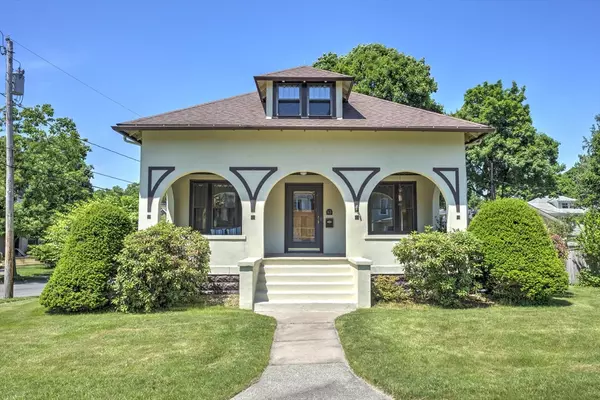For more information regarding the value of a property, please contact us for a free consultation.
43 Amherst Street Holyoke, MA 01040
Want to know what your home might be worth? Contact us for a FREE valuation!

Our team is ready to help you sell your home for the highest possible price ASAP
Key Details
Sold Price $563,800
Property Type Single Family Home
Sub Type Single Family Residence
Listing Status Sold
Purchase Type For Sale
Square Footage 2,959 sqft
Price per Sqft $190
MLS Listing ID 73248156
Sold Date 07/30/24
Style Bungalow
Bedrooms 3
Full Baths 2
HOA Y/N false
Year Built 1920
Annual Tax Amount $7,489
Tax Year 2024
Lot Size 7,405 Sqft
Acres 0.17
Property Sub-Type Single Family Residence
Property Description
Exquisite Arts and Crafts bungalow in the heart of the Highlands with period arches from this deep front porch to the spacious interior. This true stunner with a stucco exterior, original leaded glass windows and quarteroak floors opens to a remodeled kitchen with new tile backsplash, new or newer appliances, silestone countertops, new lighting & loads of cabinet storage. Very pretty foyer flanked by formal dining room & living room w/ period-specific windows. Private & grassy fenced yard with perennials and flowering bushes make the perfect place to grill or enjoy a glass of wine. Sizeable primary bedroom. Gigantic finished basement w/ extra space for storage & workbench, upgraded full baths up & down both with attractive custom tile. Ample garage close to entry w/ spot for coats & boots. Natural gas heat & cooking. Meticulous wood floors, bonus rooms on each floor. Sophisticated charm. Impeccable. 1st floor bedroom.. Jones Point nearby w/ playing fields, pickleball courts.
Location
State MA
County Hampden
Zoning resident
Direction Off Pleasant Street
Rooms
Basement Full, Finished
Primary Bedroom Level First
Interior
Interior Features Bonus Room, Exercise Room
Heating Steam, Natural Gas, Ductless
Cooling Ductless
Fireplaces Number 1
Appliance Gas Water Heater
Laundry In Basement
Exterior
Exterior Feature Porch, Patio
Garage Spaces 1.0
Community Features Public Transportation, Walk/Jog Trails, Conservation Area
Roof Type Shingle
Total Parking Spaces 3
Garage Yes
Building
Lot Description Corner Lot
Foundation Block
Sewer Public Sewer
Water Public
Architectural Style Bungalow
Others
Senior Community false
Read Less
Bought with Kim Raczka • 5 College REALTORS® Northampton
GET MORE INFORMATION





