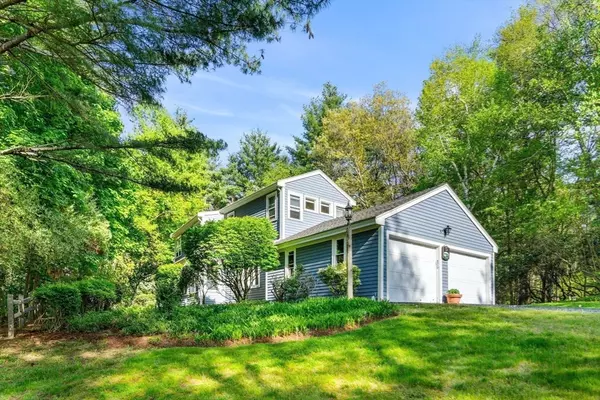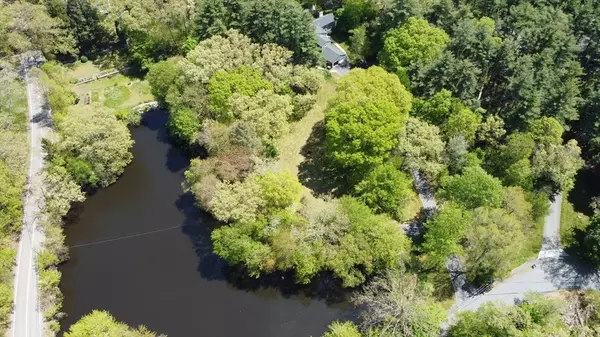For more information regarding the value of a property, please contact us for a free consultation.
5 Old Orchard Rd Sherborn, MA 01770
Want to know what your home might be worth? Contact us for a FREE valuation!

Our team is ready to help you sell your home for the highest possible price ASAP
Key Details
Sold Price $1,399,900
Property Type Single Family Home
Sub Type Single Family Residence
Listing Status Sold
Purchase Type For Sale
Square Footage 3,364 sqft
Price per Sqft $416
MLS Listing ID 73237604
Sold Date 08/09/24
Style Cape
Bedrooms 3
Full Baths 2
Half Baths 1
HOA Y/N false
Year Built 1961
Annual Tax Amount $17,253
Tax Year 2024
Lot Size 4.700 Acres
Acres 4.7
Property Sub-Type Single Family Residence
Property Description
Welcome to this charming Cape style home nestled on a serene 4.7-acre property with a pond and a pool, offering a perfect blend of comfort and luxury. Step into the spacious living room featuring vaulted ceilings and a cozy pellet stove, creating an inviting atmosphere ideal for relaxation or entertaining guests. The open concept layout seamlessly connects the living room to the stunning kitchen, adorned with granite countertops and custom cabinets that exude elegance and functionality. This property boasts ample parking space with four garage spots, including a large barn situated alongside the picturesque pond, providing versatility and storage options. Canoe from the launch at the back of the barn. Enjoy the luxury of an in-ground pool surrounded by a spacious patio area, perfect for summer gatherings and leisurely moments outdoors. This home is a true sanctuary, offering a lifestyle of comfort and tranquility. Don't miss the opportunity to make this property your own!
Location
State MA
County Middlesex
Zoning RB
Direction Maple St to Old Orchard St. Turn at the pond on to Old Orchard St.
Rooms
Family Room Flooring - Hardwood, Exterior Access, Open Floorplan
Basement Partial, Partially Finished, Interior Entry, Bulkhead, Concrete
Primary Bedroom Level Second
Dining Room Flooring - Hardwood
Kitchen Flooring - Hardwood, Dining Area, Countertops - Stone/Granite/Solid, Countertops - Upgraded
Interior
Interior Features Closet, Closet/Cabinets - Custom Built, Game Room, Exercise Room
Heating Forced Air, Electric Baseboard, Heat Pump, Oil, Natural Gas, Electric, Propane, Wood, Pellet Stove
Cooling Central Air, Dual
Flooring Wood, Tile, Hardwood, Stone / Slate, Flooring - Hardwood, Flooring - Stone/Ceramic Tile
Fireplaces Number 3
Fireplaces Type Family Room, Living Room, Bedroom
Appliance Water Heater, Range, Dishwasher, Microwave, Refrigerator, Washer, Dryer, Plumbed For Ice Maker
Laundry In Basement, Electric Dryer Hookup, Washer Hookup
Exterior
Exterior Feature Porch, Patio, Pool - Inground, Rain Gutters, Storage, Barn/Stable, Professional Landscaping, Horses Permitted, Invisible Fence, Stone Wall
Garage Spaces 4.0
Fence Invisible
Pool In Ground
Community Features Tennis Court(s), Walk/Jog Trails, Stable(s), Bike Path, Conservation Area, Public School
Utilities Available for Electric Range, for Electric Oven, for Electric Dryer, Washer Hookup, Icemaker Connection, Generator Connection
Waterfront Description Waterfront,Beach Front,Pond,Frontage,Direct Access,Private,Lake/Pond,1 to 2 Mile To Beach,Beach Ownership(Private,Public)
View Y/N Yes
View Scenic View(s)
Roof Type Shingle
Total Parking Spaces 12
Garage Yes
Private Pool true
Building
Lot Description Corner Lot, Wooded, Gentle Sloping
Foundation Concrete Perimeter, Slab, Irregular
Sewer Inspection Required for Sale, Private Sewer
Water Private
Architectural Style Cape
Schools
Elementary Schools Pine Hill
Middle Schools Dover/Sherborn
High Schools Dover/Sherborn
Others
Senior Community false
Read Less
Bought with Lauren Davis • Realty Executives Boston West
GET MORE INFORMATION





