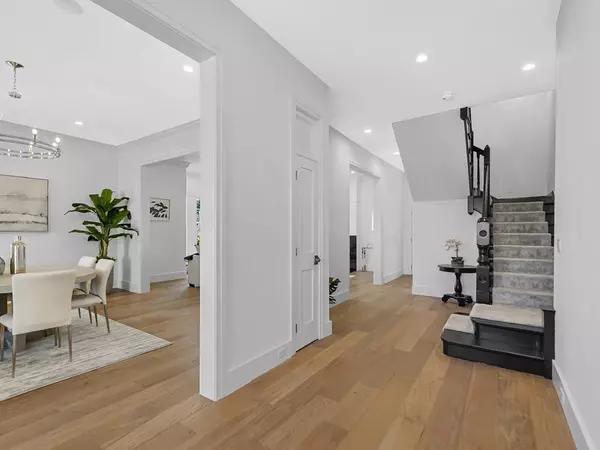For more information regarding the value of a property, please contact us for a free consultation.
190 Mount Vernon Newton, MA 02465
Want to know what your home might be worth? Contact us for a FREE valuation!

Our team is ready to help you sell your home for the highest possible price ASAP
Key Details
Sold Price $2,550,000
Property Type Single Family Home
Sub Type Single Family Residence
Listing Status Sold
Purchase Type For Sale
Square Footage 5,693 sqft
Price per Sqft $447
Subdivision West Newton Hill
MLS Listing ID 73188691
Sold Date 08/16/24
Style Victorian
Bedrooms 4
Full Baths 4
Half Baths 1
HOA Y/N false
Year Built 1880
Annual Tax Amount $29,821
Tax Year 2024
Lot Size 0.530 Acres
Acres 0.53
Property Description
Elegance & sophistication describe this 1880's victorian perched high upon West Newton Hill. This 4 bed, 4.5 bath home with hardwood throughout & high ceilings has been meticulously renovated keeping much of its old world charm while updating it for today's modern family. The majestic foyer opens up into a spacious dining room & living room fireplace. The chef's kitchen features stainless, quartz counters, custom cabinetry, an oversized island, breakfast room & opens up into lovely family room with a private office. Completing this level in a mudroom, powder room & has direct access to a bluestone patio and a large level backyard. The 2nd floor features a primary en suite fit for royalty with a huge walk in closet, an office/sitting room & a private deck. Two additional en suite bedrooms & a 2nd sitting room complete this level. The 3rd floor offers a bedroom & full bath. The partially finished lower level features a recreation room, wine cellar & loads of storage. A true majestic gem!
Location
State MA
County Middlesex
Area West Newton
Zoning SR2
Direction Walnut to Highland to Mount Vernon
Rooms
Family Room Flooring - Hardwood, Recessed Lighting
Basement Partial, Finished, Walk-Out Access, Bulkhead, Concrete
Primary Bedroom Level Second
Dining Room Flooring - Hardwood, Recessed Lighting, Crown Molding
Kitchen Flooring - Hardwood, Countertops - Stone/Granite/Solid, Countertops - Upgraded, Kitchen Island, Breakfast Bar / Nook, Cabinets - Upgraded, Recessed Lighting, Second Dishwasher, Stainless Steel Appliances, Wine Chiller, Gas Stove, Lighting - Pendant, Crown Molding
Interior
Interior Features Recessed Lighting, Lighting - Overhead, Office, Play Room, Wine Cellar, Central Vacuum, Walk-up Attic, Wired for Sound
Heating Natural Gas, Hydro Air
Cooling Central Air
Flooring Wood, Engineered Hardwood, Flooring - Hardwood, Flooring - Engineered Hardwood, Laminate
Fireplaces Number 1
Fireplaces Type Living Room
Appliance Gas Water Heater, Range, Dishwasher, Disposal, Microwave, Refrigerator, Freezer, Wine Refrigerator, Range Hood
Exterior
Exterior Feature Porch, Deck, Deck - Roof, Deck - Composite, Patio, Rain Gutters, Professional Landscaping, Sprinkler System, Decorative Lighting, Screens
Community Features Public Transportation, Shopping, Pool, Tennis Court(s), Park, Walk/Jog Trails, Golf, Medical Facility, Laundromat, Bike Path, Conservation Area, Highway Access, House of Worship, Private School, Public School, T-Station, University
Utilities Available for Gas Range, for Gas Oven, for Electric Oven
Waterfront false
Roof Type Shingle
Total Parking Spaces 4
Garage Yes
Building
Lot Description Cleared, Gentle Sloping, Level
Foundation Block, Stone
Sewer Public Sewer
Water Public
Schools
Elementary Schools Pierce/Cabot
Middle Schools Day
High Schools Newton North
Others
Senior Community false
Acceptable Financing Contract
Listing Terms Contract
Read Less
Bought with Brody Murphy Novak Group • Douglas Elliman Real Estate - Park Plaza
GET MORE INFORMATION





