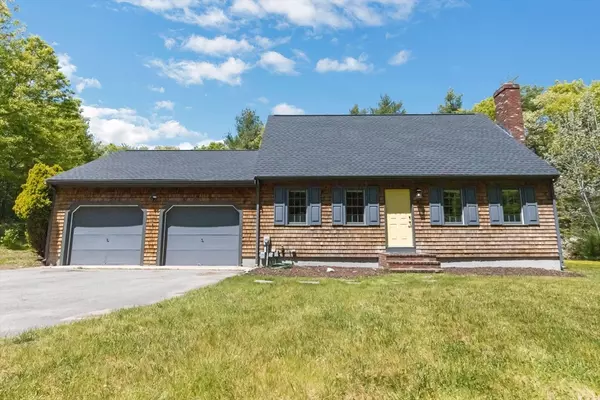For more information regarding the value of a property, please contact us for a free consultation.
8 Stacey Rd Middleboro, MA 02346
Want to know what your home might be worth? Contact us for a FREE valuation!

Our team is ready to help you sell your home for the highest possible price ASAP
Key Details
Sold Price $549,000
Property Type Single Family Home
Sub Type Single Family Residence
Listing Status Sold
Purchase Type For Sale
Square Footage 1,510 sqft
Price per Sqft $363
MLS Listing ID 73248036
Sold Date 08/14/24
Style Cape
Bedrooms 3
Full Baths 1
Half Baths 1
HOA Y/N false
Year Built 1995
Annual Tax Amount $6,226
Tax Year 2024
Lot Size 1.840 Acres
Acres 1.84
Property Description
Beautiful Cape style home set back off the street and set on Cul de sac. This 3 bedroom,1.5 bath cape with 2 car attached garage sits on almost 2 acres of land. Well maintained home with new roof installed in 2024. This house is the perfect place to call home. Offering 3 bedrooms with great space. Cozy living room has brick fireplace. Home has a great layout and flow with loads of ways to add your own personal touches. Large yard with just under 2 acres to grow and make your own paradise. Large kitchen dining area with sliders leading out to a spacious back deck. Convenient location to major highways and commuter rail. This is a great opportunity.
Location
State MA
County Plymouth
Zoning res
Direction follow GPS
Rooms
Basement Full, Interior Entry, Bulkhead, Concrete, Unfinished
Primary Bedroom Level Second
Kitchen Flooring - Vinyl, Dining Area
Interior
Heating Baseboard, Oil
Cooling None
Flooring Vinyl, Carpet
Fireplaces Number 1
Fireplaces Type Living Room
Appliance Tankless Water Heater, Range, Dishwasher
Laundry First Floor, Electric Dryer Hookup, Washer Hookup
Exterior
Exterior Feature Deck - Wood
Garage Spaces 2.0
Community Features Highway Access, Public School, T-Station
Utilities Available for Electric Range, for Electric Dryer, Washer Hookup
Roof Type Shingle
Total Parking Spaces 6
Garage Yes
Building
Lot Description Wooded
Foundation Concrete Perimeter
Sewer Private Sewer
Water Public
Others
Senior Community false
Read Less
Bought with Holly Bronhard • eXp Realty
GET MORE INFORMATION





