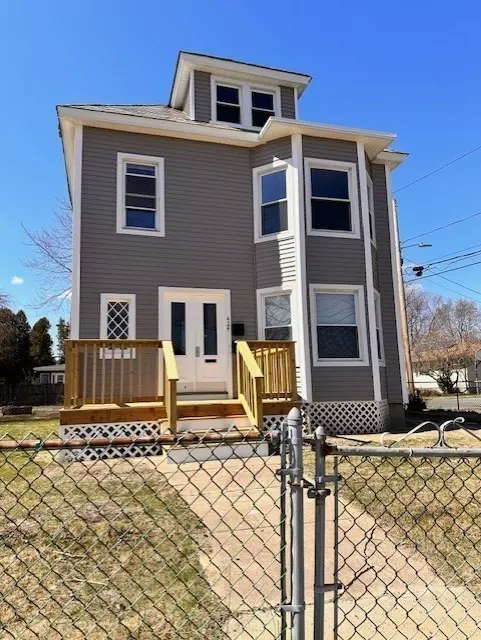For more information regarding the value of a property, please contact us for a free consultation.
424 Chicopee St Chicopee, MA 01013
Want to know what your home might be worth? Contact us for a FREE valuation!

Our team is ready to help you sell your home for the highest possible price ASAP
Key Details
Sold Price $460,000
Property Type Multi-Family
Sub Type Multi Family
Listing Status Sold
Purchase Type For Sale
Square Footage 2,544 sqft
Price per Sqft $180
MLS Listing ID 73252870
Sold Date 08/23/24
Bedrooms 4
Full Baths 2
Year Built 1900
Annual Tax Amount $5,340
Tax Year 2024
Lot Size 0.320 Acres
Acres 0.32
Property Description
Located off Route 391, Impressive two family income generating family home. Currently occupied by two well performing tenants. Must have 24 hrs notice for showings. Located on a large corner lot close to bike trail and all amenities. Well built and newly updated offers new kitchens, baths, central air and extra space for additional use in each unit. Property is vinyl sided and has newer windows. Each apartment has approximately 1,100 sqft. 2 bedrooms, one bathroom, kitchen, dinning room and living room. each unit has storage, enclosed porches, separate entry halls. Appliances include, stove, refrigerator, dishwasher, micro wave and washer dryer. Hardwood floors, tile, carpeting. Oil heat, all expenses paid by tenants except water. Great opportunity for an income producing preparty without investment for repairs and maintenance. Note: Second floor apartment will be vacant in August 2024.
Location
State MA
County Hampden
Zoning 5
Direction Off 391, Exit 4 (GPS 424 Chicopee St)
Rooms
Basement Full, Interior Entry, Concrete
Interior
Interior Features Ceiling Fan(s), Living Room
Heating Oil
Cooling Central Air
Flooring Wood, Tile, Vinyl, Carpet
Appliance Range, Dishwasher, Microwave, Refrigerator, Washer, Dryer
Exterior
Exterior Feature Rain Gutters
Fence Fenced/Enclosed
Community Features Public Transportation, Shopping, Park, Golf, Medical Facility, Laundromat, Bike Path, House of Worship, Public School, Sidewalks
Utilities Available for Electric Range
Roof Type Shingle,Slate
Total Parking Spaces 6
Garage No
Building
Lot Description Corner Lot, Cleared, Level
Story 4
Foundation Stone
Sewer Public Sewer
Water Public
Others
Senior Community false
Read Less
Bought with Maria Ledo • Pena Realty Corporation
GET MORE INFORMATION





