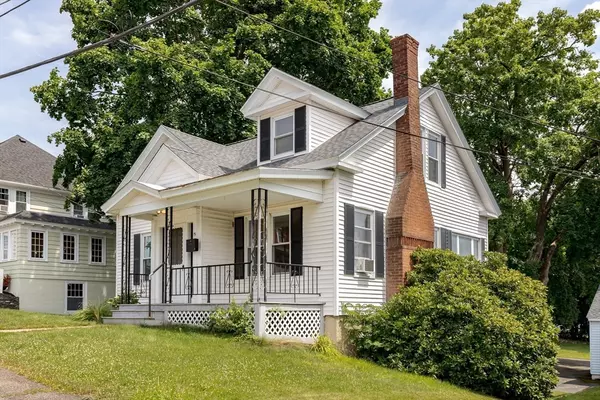For more information regarding the value of a property, please contact us for a free consultation.
15 Abbott St Gardner, MA 01440
Want to know what your home might be worth? Contact us for a FREE valuation!

Our team is ready to help you sell your home for the highest possible price ASAP
Key Details
Sold Price $345,000
Property Type Single Family Home
Sub Type Single Family Residence
Listing Status Sold
Purchase Type For Sale
Square Footage 1,287 sqft
Price per Sqft $268
Subdivision South Gardner
MLS Listing ID 73269533
Sold Date 08/23/24
Style Cape,Bungalow
Bedrooms 3
Full Baths 1
Half Baths 1
HOA Y/N false
Year Built 1925
Annual Tax Amount $4,043
Tax Year 2024
Lot Size 5,227 Sqft
Acres 0.12
Property Description
Sweet Home ready for you! 1/2 block to Crystal Lake, the park, and neighborhood pool. Recent Upgrades galore in this sunny, light filled energy efficient classic Cape home with high ceilings throughout the first floor. Half Bath added 2023, Fully Insulated 2019, Roof 2022, Heating & Oil tank replaced 2019. Removed all knob and tube wiring, now 200 amp service with circuit breakers. Stunning original Maple hardwood floors on first floor need a quick sand and poly to refresh and delight. Oak floors on second floor in terrific condition. Friendly front porch with composite decking is a low maintenance entry and a great resting area to catch the breezes. Side entry door to mud room from second driveway is a great spot to unload wet boots or drop groceries. Mature trees shade your backyard, flower beds and slate patio where letting the time go by watching the sparkling water seems like a perfect option. There is still a project or two to make this your own and add even more value. Visit!
Location
State MA
County Worcester
Zoning RES
Direction Park Street to Abbott Street OR Crystal Lake to Abbott Street
Rooms
Basement Full, Walk-Out Access, Interior Entry, Garage Access, Concrete
Primary Bedroom Level First
Dining Room Flooring - Hardwood, Window(s) - Picture, Open Floorplan, Lighting - Overhead
Kitchen Flooring - Vinyl, Pantry, Breakfast Bar / Nook, Exterior Access, Recessed Lighting, Wainscoting, Lighting - Overhead
Interior
Interior Features Internet Available - Unknown
Heating Central, Baseboard, Oil
Cooling None
Flooring Vinyl, Hardwood
Fireplaces Number 1
Fireplaces Type Living Room
Appliance Electric Water Heater, Water Heater, Range, Refrigerator, Washer, Dryer
Laundry In Basement, Electric Dryer Hookup, Washer Hookup
Exterior
Exterior Feature Porch, Patio, Stone Wall
Garage Spaces 1.0
Community Features Shopping, Pool, Park, Walk/Jog Trails, Golf, Medical Facility, Laundromat, Bike Path, Conservation Area, Highway Access, House of Worship, Private School, Public School
Utilities Available for Electric Range, for Electric Dryer, Washer Hookup
Waterfront false
Roof Type Shingle
Total Parking Spaces 3
Garage Yes
Building
Lot Description Easements, Gentle Sloping, Level
Foundation Concrete Perimeter
Sewer Public Sewer
Water Public
Others
Senior Community false
Acceptable Financing Contract
Listing Terms Contract
Read Less
Bought with Cory Gracie • LAER Realty Partners
GET MORE INFORMATION





