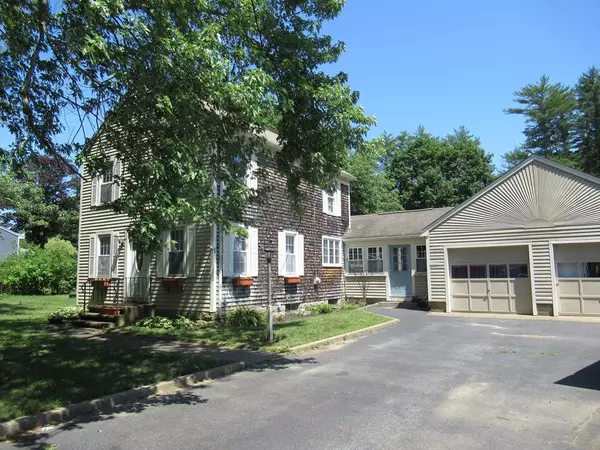For more information regarding the value of a property, please contact us for a free consultation.
14 Cherry Street Middleboro, MA 02346
Want to know what your home might be worth? Contact us for a FREE valuation!

Our team is ready to help you sell your home for the highest possible price ASAP
Key Details
Sold Price $453,000
Property Type Single Family Home
Sub Type Single Family Residence
Listing Status Sold
Purchase Type For Sale
Square Footage 1,334 sqft
Price per Sqft $339
MLS Listing ID 73260343
Sold Date 08/27/24
Style Colonial
Bedrooms 3
Full Baths 1
HOA Y/N false
Year Built 1935
Annual Tax Amount $5,503
Tax Year 2024
Lot Size 1.000 Acres
Acres 1.0
Property Description
Offers due by noon on Monday. A charming colonial not far from schools, town shopping, highway access. Large kitchen with open concept to den and expansive sun filled living room. Primary bedroom is on the first level. Open staircase leads to 2 very roomy bedrooms. The backyard is like a resort. Very private and inground swimming pool. Alll appliances will convey with the property. There is lawn irrigation. The hot water heater and furnace are newer. Windows have been replaced. A new septic system will be installed before closing. Town water and town gas.
Location
State MA
County Plymouth
Zoning res
Direction GPS
Rooms
Family Room Flooring - Stone/Ceramic Tile
Basement Full
Primary Bedroom Level First
Kitchen Flooring - Vinyl
Interior
Heating Baseboard, Natural Gas
Cooling Window Unit(s)
Flooring Tile, Carpet, Hardwood
Appliance Gas Water Heater, Range, Dishwasher, Microwave, Refrigerator, Washer, Dryer
Laundry In Basement
Exterior
Exterior Feature Patio, Pool - Inground, Rain Gutters, Storage, Screens
Garage Spaces 1.0
Pool In Ground
Community Features Pool, Park, Walk/Jog Trails, Golf, Laundromat, Conservation Area, Highway Access, House of Worship, Private School, Public School, T-Station
Utilities Available for Gas Oven
Roof Type Shingle
Total Parking Spaces 4
Garage Yes
Private Pool true
Building
Foundation Concrete Perimeter
Sewer Private Sewer
Water Public
Others
Senior Community false
Read Less
Bought with Rory O'Neill • Conway - Hanover
GET MORE INFORMATION





