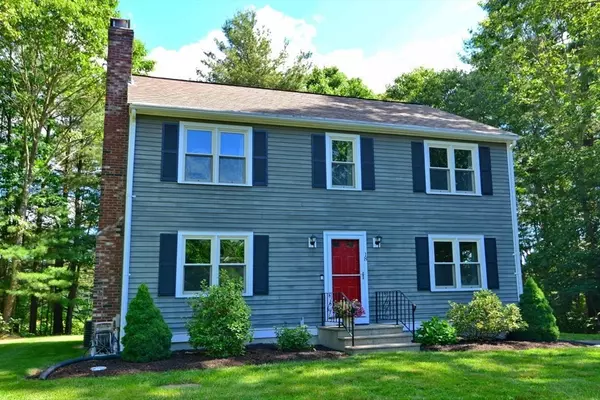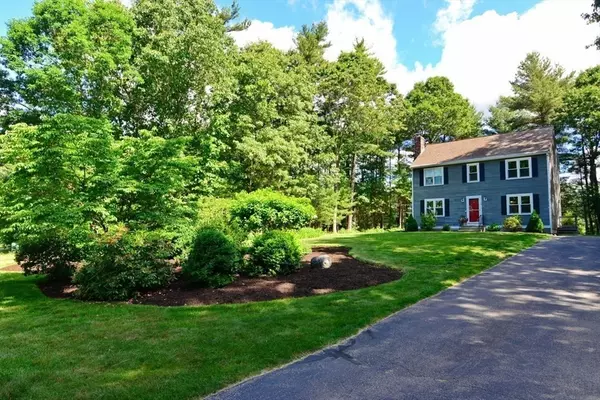For more information regarding the value of a property, please contact us for a free consultation.
18 Fleetwood Drive Norfolk, MA 02056
Want to know what your home might be worth? Contact us for a FREE valuation!

Our team is ready to help you sell your home for the highest possible price ASAP
Key Details
Sold Price $680,000
Property Type Single Family Home
Sub Type Single Family Residence
Listing Status Sold
Purchase Type For Sale
Square Footage 1,664 sqft
Price per Sqft $408
MLS Listing ID 73251276
Sold Date 08/30/24
Style Colonial
Bedrooms 3
Full Baths 1
Half Baths 1
HOA Y/N false
Year Built 1993
Annual Tax Amount $8,086
Tax Year 2024
Lot Size 0.740 Acres
Acres 0.74
Property Sub-Type Single Family Residence
Property Description
Move In Ready Center Entrance Three Bedroom Colonial in Neighborhood Offers Spacious Eat-In Kitchen with Stainless Steel Appliances Which Is Open to Dining Room with Slider That Leads to Deck Overlooking the Woods, Fireplaced Family Room, Generous Sized Bedrooms with Newer Carpeting, Newly Remodeled 1/2 Bath, New Williamson Furnace 2023, New Goodman AC Condenser 2020, Septic - Title V Approved. Ideally Located Between Boston and Providence and Close Proximity to Commuter Rail, Schools and Shopping.
Location
State MA
County Norfolk
Zoning Res
Direction Rockwood Road to Fleetwood Drive
Rooms
Family Room Flooring - Hardwood
Basement Full, Bulkhead, Concrete
Primary Bedroom Level Second
Dining Room Ceiling Fan(s), Flooring - Hardwood, Slider
Kitchen Flooring - Stone/Ceramic Tile, Pantry, Open Floorplan, Stainless Steel Appliances, Lighting - Overhead
Interior
Heating Forced Air, Oil
Cooling Central Air
Flooring Tile, Carpet, Laminate, Hardwood
Fireplaces Number 1
Fireplaces Type Family Room
Appliance Water Heater, Range, Dishwasher, Microwave, Refrigerator, Range Hood
Laundry In Basement, Electric Dryer Hookup, Washer Hookup
Exterior
Exterior Feature Deck, Rain Gutters, Storage
Community Features Public Transportation, Shopping, Conservation Area, Public School, T-Station
Utilities Available for Electric Range, for Electric Dryer, Washer Hookup
Roof Type Shingle
Total Parking Spaces 6
Garage No
Building
Foundation Concrete Perimeter
Sewer Private Sewer
Water Public
Architectural Style Colonial
Others
Senior Community false
Read Less
Bought with Michael Lavery • eXp Realty




