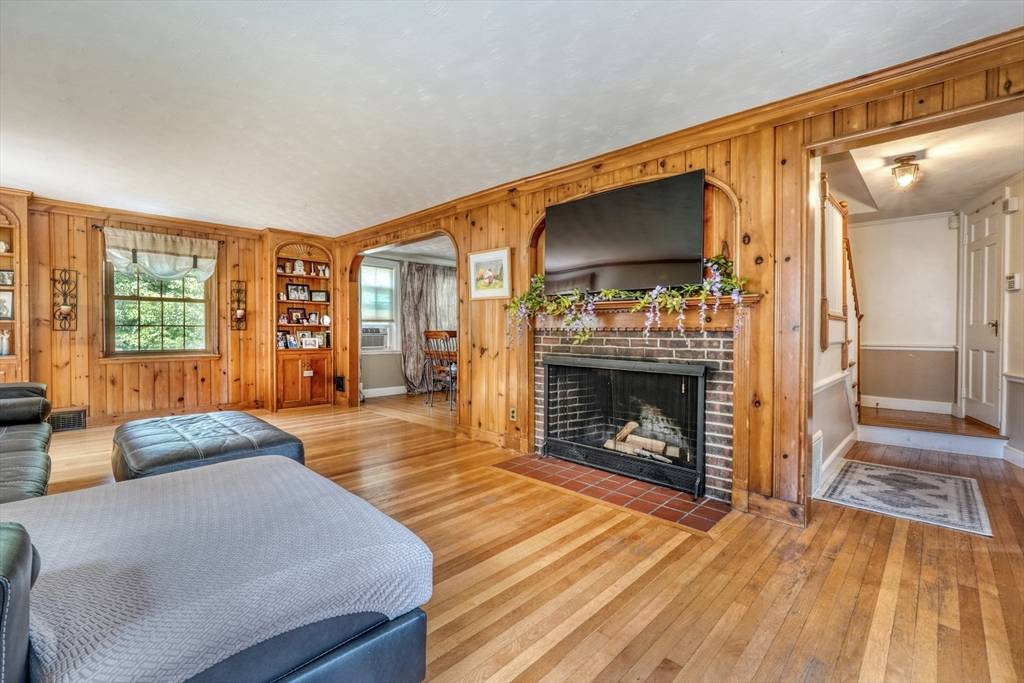For more information regarding the value of a property, please contact us for a free consultation.
27 Ledyard Rd Winchester, MA 01890
Want to know what your home might be worth? Contact us for a FREE valuation!

Our team is ready to help you sell your home for the highest possible price ASAP
Key Details
Sold Price $1,380,000
Property Type Single Family Home
Sub Type Single Family Residence
Listing Status Sold
Purchase Type For Sale
Square Footage 2,364 sqft
Price per Sqft $583
MLS Listing ID 73268304
Sold Date 09/04/24
Style Cape
Bedrooms 3
Full Baths 1
Half Baths 1
HOA Y/N false
Year Built 1940
Annual Tax Amount $13,725
Tax Year 2024
Lot Size 0.280 Acres
Acres 0.28
Property Sub-Type Single Family Residence
Property Description
Discover the endless potential of this charming 3-bedroom, 1.5-bathroom home, perfectly positioned on a sought-after Winchester lot with excellent frontage and a generously sized yard. The finished lower level features a convenient walkout to a private backyard, creating additional living space and ample opportunities for outdoor enjoyment. This property presents a fantastic opportunity for a full renovation or teardown, allowing you to design and construct your dream home from the ground up. Situated near top-tier schools, a variety of convenient amenities, and the scenic Middlesex Fells Conservation area, this location offers the best of both worlds—serenity and accessibility. Don't miss the chance to create a custom living space in a prime location that caters to your lifestyle and preferences. Embrace this unique opportunity to bring your vision to life and make this desirable Winchester address your own.
Location
State MA
County Middlesex
Zoning RDB
Direction Highland Avenue to Pierrepont Road to Ledyard Road
Rooms
Family Room Flooring - Hardwood, Exterior Access, Recessed Lighting, Slider
Basement Full, Finished, Walk-Out Access, Garage Access
Primary Bedroom Level Second
Dining Room Closet/Cabinets - Custom Built, Flooring - Hardwood, Lighting - Overhead
Kitchen Flooring - Stone/Ceramic Tile, Lighting - Overhead
Interior
Heating Central, Forced Air, Natural Gas
Cooling Window Unit(s)
Flooring Wood
Fireplaces Number 1
Fireplaces Type Living Room
Appliance Range, Dishwasher, Disposal, Microwave, Refrigerator, Washer, Dryer
Laundry Flooring - Stone/Ceramic Tile, Main Level, Lighting - Overhead, First Floor, Electric Dryer Hookup
Exterior
Exterior Feature Porch, Porch - Enclosed, Porch - Screened, Rain Gutters, Professional Landscaping, Decorative Lighting, Screens, Stone Wall
Garage Spaces 1.0
Community Features Public Transportation, Shopping, Park, Walk/Jog Trails, Medical Facility, Conservation Area, Highway Access, Public School, T-Station
Utilities Available for Electric Range, for Electric Dryer
Roof Type Shingle
Total Parking Spaces 4
Garage Yes
Building
Lot Description Wooded, Gentle Sloping
Foundation Concrete Perimeter, Block
Sewer Public Sewer
Water Public
Architectural Style Cape
Schools
Elementary Schools Lincoln
Middle Schools Mccall
High Schools Winchester High
Others
Senior Community false
Read Less
Bought with Andersen Group Realty • Keller Williams Realty Boston Northwest




