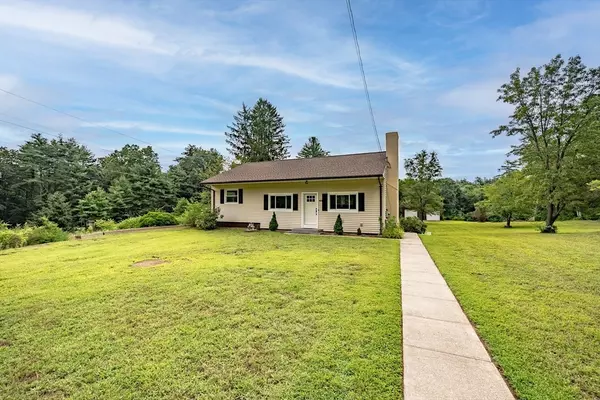For more information regarding the value of a property, please contact us for a free consultation.
43 Jaeger Drive Westfield, MA 01085
Want to know what your home might be worth? Contact us for a FREE valuation!

Our team is ready to help you sell your home for the highest possible price ASAP
Key Details
Sold Price $430,000
Property Type Single Family Home
Sub Type Single Family Residence
Listing Status Sold
Purchase Type For Sale
Square Footage 1,608 sqft
Price per Sqft $267
MLS Listing ID 73268885
Sold Date 09/04/24
Style Ranch
Bedrooms 3
Full Baths 2
HOA Y/N false
Year Built 1955
Annual Tax Amount $4,569
Tax Year 2024
Lot Size 2.910 Acres
Acres 2.91
Property Description
Fully Renovated Ranch on Expansive 2.91 Acre Lot. Discover this beautifully updated ranch home nestled in a private location near the end of a quiet street. Featuring a large garage outbuilding equipped with power, workbenches, and oversized doors. Every detail has been thoughtfully updated, including a brand new kitchen, bathrooms, flooring, paint, roof, windows, doors, heating system, and septic system (2024). The modern eat-in kitchen boasts stunning granite countertops, a stylish tile backsplash, and seamlessly flows into the inviting living room, complete with a cozy wood-burning fireplace.The finished basement offers additional living space with a convenient slider to the exterior at grade level, eliminating the need for steps. You'll also find a practical washroom for laundry, featuring a wash sink and granite counter.Enjoy picturesque views from the scenic elevated deck, which overlooks the park-like backyard—perfect for relaxation or entertaining. Highest & best Monday 7/29 5p
Location
State MA
County Hampden
Zoning RR
Direction Off North Rd
Rooms
Basement Full, Finished
Primary Bedroom Level Basement
Kitchen Flooring - Hardwood, Recessed Lighting
Interior
Interior Features Finish - Sheetrock, High Speed Internet
Heating Forced Air, Oil
Cooling None
Flooring Hardwood
Fireplaces Number 1
Fireplaces Type Living Room
Appliance Electric Water Heater, Range, Dishwasher, Refrigerator
Laundry Flooring - Laminate, Recessed Lighting, In Basement, Electric Dryer Hookup, Washer Hookup
Exterior
Exterior Feature Covered Patio/Deck, Rain Gutters
Garage Spaces 2.0
Community Features Shopping, Park, Walk/Jog Trails, Stable(s), Golf, Medical Facility, Laundromat, Bike Path, Conservation Area, Highway Access, Private School, Public School, University
Utilities Available for Electric Range, for Electric Dryer, Washer Hookup
Roof Type Shingle
Total Parking Spaces 4
Garage Yes
Building
Foundation Concrete Perimeter
Sewer Private Sewer
Water Private
Others
Senior Community false
Read Less
Bought with The Aimee Kelly Crew • eXp Realty
GET MORE INFORMATION





