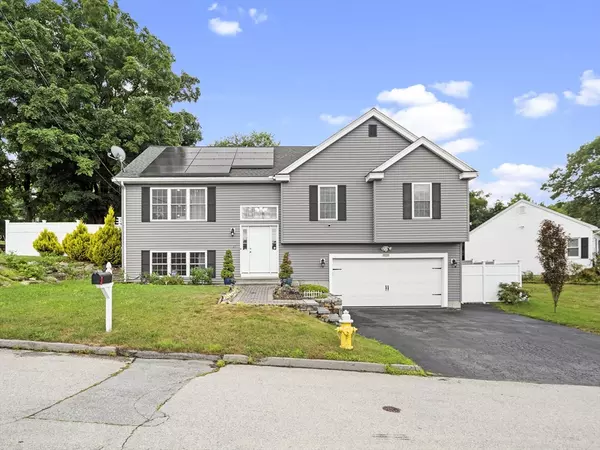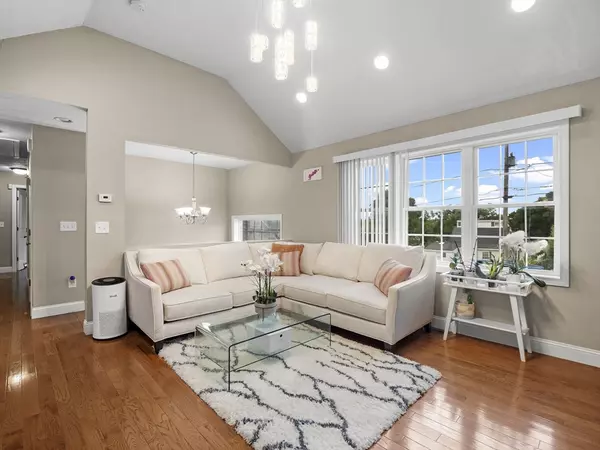For more information regarding the value of a property, please contact us for a free consultation.
27 Carpenter Avenue Worcester, MA 01605
Want to know what your home might be worth? Contact us for a FREE valuation!

Our team is ready to help you sell your home for the highest possible price ASAP
Key Details
Sold Price $595,000
Property Type Single Family Home
Sub Type Single Family Residence
Listing Status Sold
Purchase Type For Sale
Square Footage 1,963 sqft
Price per Sqft $303
MLS Listing ID 73271627
Sold Date 09/06/24
Style Raised Ranch,Split Entry
Bedrooms 3
Full Baths 3
HOA Y/N false
Year Built 2014
Annual Tax Amount $6,667
Tax Year 2024
Lot Size 8,276 Sqft
Acres 0.19
Property Sub-Type Single Family Residence
Property Description
OPEN HOUSE CANCELLED. Welcome Home to this young & meticulously maintained contemporary split level, 3 bedroom 3 Full Baths Bath home in Worcester! This open concept floor plan offers gleaming hardwood floors throughout the first floor & bedrooms. High Cathedral ceiling Living Room and eat-in Kitchen/Dining with plenty of natural light. The Kitchen boasts plenty of cabinets, granite countertops, stainless appliances and eat-in area. Slider out to expansive deck, perfect for outdoor entertaining, a side stone patio area & garden beds. Large Master Bedroom with high ceilings, hardwood flooring and Master Bathroom. Two additional Bedrooms with plenty of closet spaces. On the Lower level there is a full bath w/ standing showing & laundry a huge space to make your own as family entertainment, office, or if you need an extra bedroom. Two Car Garage under with plenty of parking for 2 additional cars. Easy access to 290, 190, UMASS, MASS Pike, Major Routes, Restaurants and shopping areas.
Location
State MA
County Worcester
Zoning RS-7
Direction Please use GPS.
Rooms
Basement Full, Finished, Interior Entry, Garage Access
Interior
Heating Central, Forced Air, Natural Gas, Propane
Cooling Central Air
Flooring Tile, Hardwood
Appliance Electric Water Heater, Range, Dishwasher, Disposal, Microwave, Refrigerator, Washer, Dryer
Laundry Electric Dryer Hookup, Washer Hookup
Exterior
Exterior Feature Deck, Patio, Rain Gutters, Storage, Fenced Yard, Garden
Garage Spaces 2.0
Fence Fenced/Enclosed, Fenced
Community Features Public Transportation, Shopping, Park, Golf, Medical Facility, Laundromat, Highway Access, House of Worship, Private School, Public School
Utilities Available for Electric Range, for Electric Oven, for Electric Dryer, Washer Hookup
Roof Type Shingle
Total Parking Spaces 4
Garage Yes
Building
Foundation Concrete Perimeter
Sewer Public Sewer
Water Public
Architectural Style Raised Ranch, Split Entry
Others
Senior Community false
Acceptable Financing Contract
Listing Terms Contract
Read Less
Bought with Michelle Barnes • RE/MAX ONE




