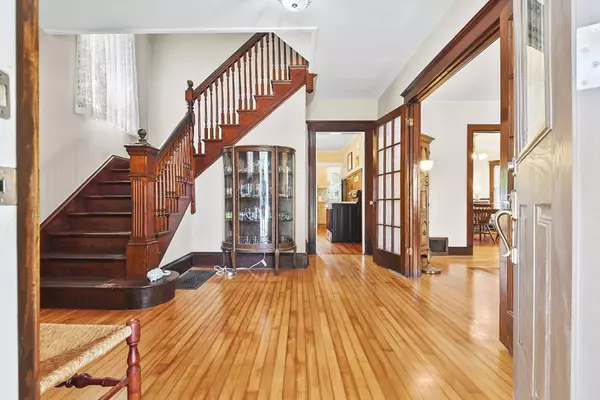For more information regarding the value of a property, please contact us for a free consultation.
26 Howard Street Braintree, MA 02184
Want to know what your home might be worth? Contact us for a FREE valuation!

Our team is ready to help you sell your home for the highest possible price ASAP
Key Details
Sold Price $625,000
Property Type Single Family Home
Sub Type Single Family Residence
Listing Status Sold
Purchase Type For Sale
Square Footage 2,044 sqft
Price per Sqft $305
MLS Listing ID 73268711
Sold Date 09/05/24
Style Colonial
Bedrooms 4
Full Baths 1
Half Baths 1
HOA Y/N false
Year Built 1900
Annual Tax Amount $6,245
Tax Year 2024
Lot Size 8,276 Sqft
Acres 0.19
Property Description
OH CANCELLED-offer accepted! Centrally located Single Family with beautiful curb appeal stonework and landscape walking up to the mohagoney covered front porch! Step inside to the foyer with stairs leading up to the four bedrooms, large primary bedroom, full bathroom with tub/shower and vinyl flooring, hardwood floors in every room, and a walk up unfinished attic.To the right of the foyer are beautiful french doors opening up to the living room with built-ins, front facing bay windows, surround sound, and hardwood floors, with another set of french doors leading you to the dining room. The large kitchen has granite countertops, stainless steel appliances, updated cabinets, detailed wood panel wall, pantry, and hardwood floors. Before walking out back there is a small back entry room with half bath. A concrete walkway around to the back brings you to the well-manicured landscape, above ground pool, brick patio, granite steps to the back entrance, & paved driveway to the 2 car garage
Location
State MA
County Norfolk
Zoning B
Direction Shaw St to Howard Street
Rooms
Basement Full
Primary Bedroom Level Second
Dining Room Closet, Flooring - Hardwood, French Doors
Kitchen Bathroom - Half, Closet/Cabinets - Custom Built, Flooring - Hardwood, Exterior Access
Interior
Heating Forced Air, Oil
Cooling Central Air
Flooring Vinyl, Hardwood
Appliance Electric Water Heater, Water Heater
Laundry Electric Dryer Hookup, Washer Hookup, In Basement
Exterior
Exterior Feature Deck - Roof, Pool - Above Ground, Rain Gutters, Screens
Garage Spaces 2.0
Pool Above Ground
Community Features Highway Access, House of Worship, Public School
Roof Type Shingle
Total Parking Spaces 6
Garage Yes
Private Pool true
Building
Lot Description Corner Lot
Foundation Granite
Sewer Public Sewer
Water Public
Others
Senior Community false
Read Less
Bought with Shauna Fanning • Lamacchia Realty, Inc.
GET MORE INFORMATION





