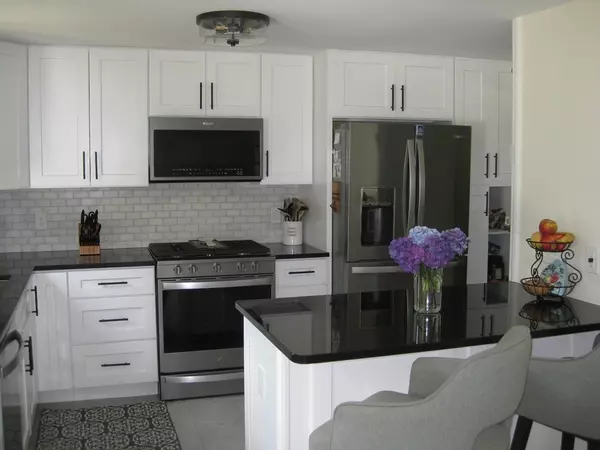For more information regarding the value of a property, please contact us for a free consultation.
128 Chestnut St East Longmeadow, MA 01028
Want to know what your home might be worth? Contact us for a FREE valuation!

Our team is ready to help you sell your home for the highest possible price ASAP
Key Details
Sold Price $360,000
Property Type Single Family Home
Sub Type Single Family Residence
Listing Status Sold
Purchase Type For Sale
Square Footage 1,128 sqft
Price per Sqft $319
MLS Listing ID 73268643
Sold Date 09/06/24
Style Ranch
Bedrooms 3
Full Baths 1
HOA Y/N false
Year Built 1952
Annual Tax Amount $4,585
Tax Year 2024
Lot Size 0.440 Acres
Acres 0.44
Property Description
Welcome to 128 Chestnut St! This beautifully updated ranch style, three bedroom, one bath home, with a finished basement is sure to impress! Hardwood flooring, crown molding and wainscoting are just a few of the highlights! However, the updated kitchen is a show stopper! The kitchen features white cabinetry, granite counters, subway tile backsplash, peninsula and new stainless steel appliances. The living room features crown molding, wainscoting, hardwood flooring and a working wood fireplace. All three bedrooms feature crown molding and hardwood flooring. The renovated bathroom features crown molding, ceramic flooring, and a tiled tub/shower. The den provides a quaint sitting area, with a slider that leads to the back Trex deck. The expansive, flat, fenced back yard provides a fabulous area for leisure activities. The @700 sf finished basement is newly carpeted, and has both heating and cooling. The home features natural gas heat, central air, and a one-year young roof. Truly a gem!
Location
State MA
County Hampden
Zoning RA
Direction Prospect Street to Chestnut Street
Rooms
Basement Full, Partially Finished, Interior Entry, Bulkhead
Kitchen Flooring - Vinyl, Countertops - Stone/Granite/Solid, Kitchen Island, Remodeled
Interior
Interior Features Crown Molding, Den
Heating Forced Air, Natural Gas
Cooling Central Air
Flooring Tile, Vinyl, Hardwood, Flooring - Hardwood
Fireplaces Number 1
Fireplaces Type Living Room
Appliance Gas Water Heater, Water Heater, Range, Dishwasher, Microwave, Refrigerator, Washer, Dryer, Other
Laundry In Basement, Gas Dryer Hookup, Washer Hookup
Exterior
Exterior Feature Balcony / Deck, Deck - Composite, Rain Gutters, Storage, Fenced Yard
Garage Spaces 1.0
Fence Fenced/Enclosed, Fenced
Community Features Shopping, Park, Walk/Jog Trails, Golf, Medical Facility, Bike Path
Utilities Available for Gas Range, for Gas Dryer, Washer Hookup, Generator Connection
Waterfront false
Roof Type Shingle
Total Parking Spaces 4
Garage Yes
Building
Lot Description Level
Foundation Block
Sewer Public Sewer
Water Public
Others
Senior Community false
Acceptable Financing Contract
Listing Terms Contract
Read Less
Bought with Christine Peyman • Brenda Cuoco & Associates Real Estate Brokerage
GET MORE INFORMATION





