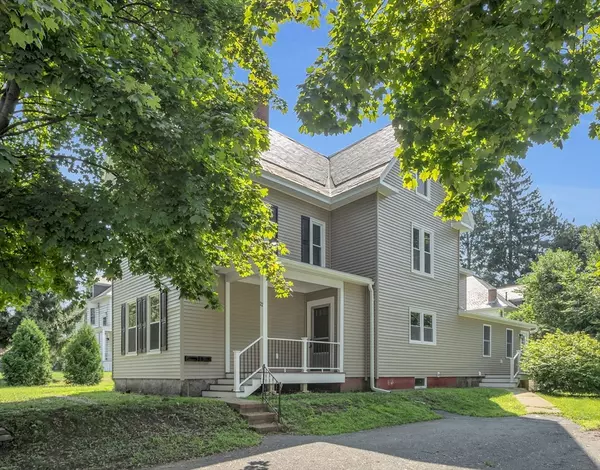For more information regarding the value of a property, please contact us for a free consultation.
20-22 Walnut St Gardner, MA 01440
Want to know what your home might be worth? Contact us for a FREE valuation!

Our team is ready to help you sell your home for the highest possible price ASAP
Key Details
Sold Price $610,000
Property Type Multi-Family
Sub Type Multi Family
Listing Status Sold
Purchase Type For Sale
Square Footage 3,457 sqft
Price per Sqft $176
MLS Listing ID 73274557
Sold Date 09/13/24
Bedrooms 7
Full Baths 4
Year Built 1900
Annual Tax Amount $3,107
Tax Year 2024
Lot Size 10,018 Sqft
Acres 0.23
Property Description
Total Renovation! Beautifully Restored 2 Family in Fantastic Location. Minutes to Rt 2, Shopping, Downtown, Hospital, Restaurants and Public 18 Hole Golf Course! First floor consists of nearly 1,500 sq. ft. of living space. 3 Large Bedrooms, 2 Full Baths, Living Room, Dining Room and a Laundry Room. Beautifully restored Hardwood floors and a working Fireplace. Granite countertops, brand new appliances and new baths. Second and Third floor consists of almost 2,000 sq. ft. of living space. Large Living Room, Dining Room, 2 Full Baths and 4 Bedrooms! Gleaming Hardwood floors and new carpet in the bedrooms as well as Granite Countertops, Stainless Appliance, New Bathrooms and a second fireplace! Flat back yard with off-street parking. Roof (excluding area of slate), vinyl siding, windows, electrical and plumbing are all new! Need to have family close? Great place to do that. Nothing left to do but move right in!!!
Location
State MA
County Worcester
Zoning R1
Direction Easy to Show
Rooms
Basement Crawl Space, Sump Pump
Interior
Interior Features Ceiling Fan(s), Pantry, Crown Molding, Upgraded Cabinets, Upgraded Countertops, Bathroom With Tub & Shower, Smart Thermostat, Remodeled, Living Room, Dining Room, Kitchen, Laundry Room
Heating Propane
Flooring Wood, Carpet, Varies, Hardwood, Tile, Stone/Ceramic Tile
Fireplaces Number 2
Fireplaces Type Wood Burning
Appliance Range, Dishwasher, Microwave, Refrigerator
Laundry Washer & Dryer Hookup, Electric Dryer Hookup
Exterior
Exterior Feature Balcony/Deck, Rain Gutters
Community Features Public Transportation, Shopping, Park, Golf, Medical Facility, Highway Access, House of Worship, Private School, Public School, T-Station
Utilities Available for Electric Range, for Electric Oven, for Electric Dryer
Waterfront false
Roof Type Shingle,Slate
Total Parking Spaces 4
Garage No
Building
Lot Description Level
Story 3
Foundation Concrete Perimeter
Sewer Public Sewer
Water Public
Others
Senior Community false
Read Less
Bought with Sarah Arriola • Keller Williams Realty North Central
GET MORE INFORMATION





