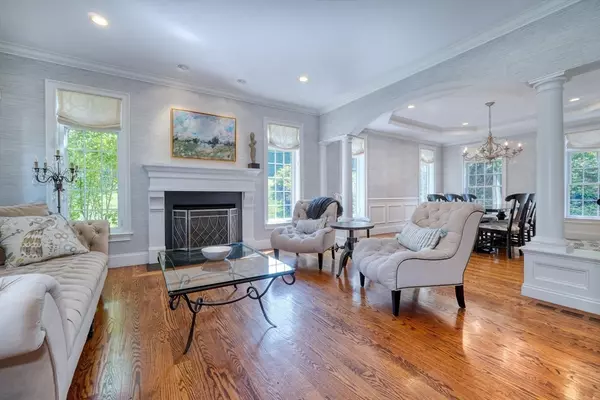For more information regarding the value of a property, please contact us for a free consultation.
232 High St Winchester, MA 01890
Want to know what your home might be worth? Contact us for a FREE valuation!

Our team is ready to help you sell your home for the highest possible price ASAP
Key Details
Sold Price $3,000,000
Property Type Single Family Home
Sub Type Single Family Residence
Listing Status Sold
Purchase Type For Sale
Square Footage 6,805 sqft
Price per Sqft $440
MLS Listing ID 73274711
Sold Date 09/17/24
Style Colonial
Bedrooms 5
Full Baths 4
Half Baths 2
HOA Y/N false
Year Built 2009
Annual Tax Amount $26,083
Tax Year 2024
Lot Size 0.580 Acres
Acres 0.58
Property Description
Welcome to this expansive colonial home, epitomizing elegance and modern living. The grand entrance leads to an open floor concept with luxurious details throughout. The first floor features a spacious living room with an impressive fireplace, an elegant dining room, and a modern kitchen with high-end appliances and an adjacent dining area. A massive family room above the garage includes another fireplace. Upstairs, you'll find 4 generously sized bedrooms and 3 full bathrooms, including a primary suite with dual vanities, a soaking tub, steam shower and walk-in closet. The 3rd floor offers a bedroom, full bathroom, and recreation room, perfect for an au pair suite. Lower level with soaring 13 ft ceilings, presenting endless possibilities for customization. Oversized 3 car garage with 2 EV chargers. Adjacent to Whipple Hill Conservation Area and near Wright-Locke Farm, outdoor adventures await. A short drive brings you to shops, malls, and major routes, ensuring easy commute access.
Location
State MA
County Middlesex
Zoning RDA
Direction Ridge Street to High Street
Rooms
Family Room Coffered Ceiling(s), Flooring - Hardwood, Recessed Lighting, Lighting - Overhead
Basement Full
Primary Bedroom Level Second
Dining Room Flooring - Hardwood, Open Floorplan, Recessed Lighting, Wainscoting, Lighting - Pendant
Kitchen Flooring - Hardwood, Dining Area, French Doors, Exterior Access, Open Floorplan, Recessed Lighting, Crown Molding
Interior
Interior Features Wainscoting, Recessed Lighting, Crown Molding, Bathroom - Full, Bathroom - Tiled With Shower Stall, Double Vanity, Lighting - Overhead, Lighting - Sconce, Bathroom - Half, Entrance Foyer, Office, Bathroom, Media Room, Central Vacuum, Sauna/Steam/Hot Tub, Wet Bar, Finish - Cement Plaster, Wired for Sound, Internet Available - Broadband, Internet Available - DSL, High Speed Internet
Heating Central, Forced Air, Natural Gas
Cooling Central Air, 3 or More
Flooring Wood, Tile, Carpet, Flooring - Hardwood, Flooring - Stone/Ceramic Tile, Flooring - Wall to Wall Carpet
Fireplaces Number 2
Fireplaces Type Family Room, Living Room
Appliance Gas Water Heater, Water Heater, Range, Dishwasher, Disposal, Microwave, Indoor Grill, Refrigerator, Freezer, Washer, Dryer, ENERGY STAR Qualified Refrigerator, Wine Refrigerator, ENERGY STAR Qualified Dryer, ENERGY STAR Qualified Dishwasher, ENERGY STAR Qualified Washer, Vacuum System, Range Hood
Laundry Flooring - Stone/Ceramic Tile, Recessed Lighting, Second Floor, Electric Dryer Hookup, Washer Hookup
Exterior
Exterior Feature Deck, Patio, Professional Landscaping, Sprinkler System, Decorative Lighting, Stone Wall
Garage Spaces 3.0
Community Features Public Transportation, Shopping, Pool, Tennis Court(s), Park, Walk/Jog Trails, Golf, Medical Facility, Laundromat, Bike Path, Conservation Area, Highway Access, House of Worship, Private School, Public School, T-Station
Utilities Available for Gas Range, for Gas Oven, for Electric Dryer, Washer Hookup, Generator Connection
Waterfront false
Roof Type Shingle
Total Parking Spaces 5
Garage Yes
Building
Foundation Concrete Perimeter
Sewer Public Sewer
Water Public
Schools
Elementary Schools Vinson-Owen
Middle Schools Mccall
High Schools Winchester
Others
Senior Community false
Read Less
Bought with Steve McKenna & The Home Advantage Team • Gibson Sotheby's International Realty
GET MORE INFORMATION





