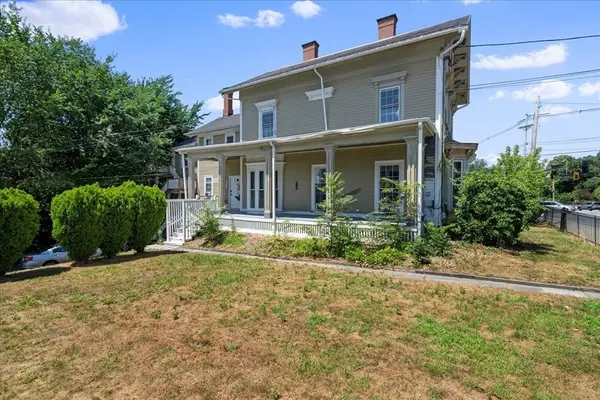For more information regarding the value of a property, please contact us for a free consultation.
95 Nesmith St Lowell, MA 01852
Want to know what your home might be worth? Contact us for a FREE valuation!

Our team is ready to help you sell your home for the highest possible price ASAP
Key Details
Sold Price $1,070,000
Property Type Multi-Family
Sub Type 4 Family - 4 Units Up/Down
Listing Status Sold
Purchase Type For Sale
Square Footage 4,638 sqft
Price per Sqft $230
MLS Listing ID 73274482
Sold Date 09/17/24
Bedrooms 8
Full Baths 5
Year Built 1890
Annual Tax Amount $9,322
Tax Year 2024
Lot Size 10,018 Sqft
Acres 0.23
Property Description
Discover this stunning four-family home in Lowell's most desirable neighborhood, offering modern updates and proximity to all amenities, including shopping, dining, parks, and public transportation. Three of the four units have been fully remodeled, featuring sleek kitchens with new stainless steel appliances, quartz countertops, and contemporary bathrooms with high-end finishes.This property presents a fantastic opportunity for generating rental income. With the option to live in one unit and rent out the others, it offers an excellent way to maximize investment potential. Don't miss the chance to own this exceptional multi-family home, blending comfort, style, and income potential in one of Lowell's best areas. Schedule your viewing today!
Location
State MA
County Middlesex
Zoning TMF
Direction Use driveway next to 38 Harrison st to enter the parking.
Rooms
Basement Full, Unfinished
Interior
Interior Features Laundry Room, Ceiling Fan(s), Pantry, Storage, Crown Molding, Upgraded Countertops, Open Floorplan, Remodeled, Bathroom With Tub, Kitchen, Living RM/Dining RM Combo, Living Room, Dining Room
Heating Natural Gas
Cooling Window Unit(s)
Flooring Hardwood, Carpet
Appliance Range, Dishwasher, Microwave, Refrigerator, Washer, Dryer
Exterior
Exterior Feature Balcony/Deck
Community Features Public Transportation, Park, Medical Facility, Laundromat, Bike Path, Highway Access, House of Worship, Private School, Public School, T-Station, University
Waterfront false
Roof Type Shingle,Rubber
Total Parking Spaces 6
Garage No
Building
Lot Description Easements
Story 6
Foundation Stone
Sewer Public Sewer
Water Public
Others
Senior Community false
Read Less
Bought with Michael Richardson • Keller Williams Realty
GET MORE INFORMATION





