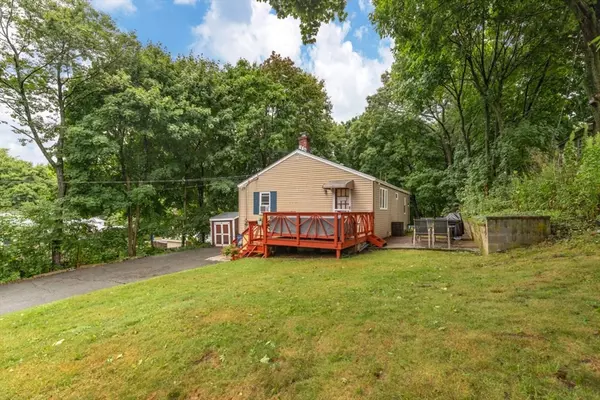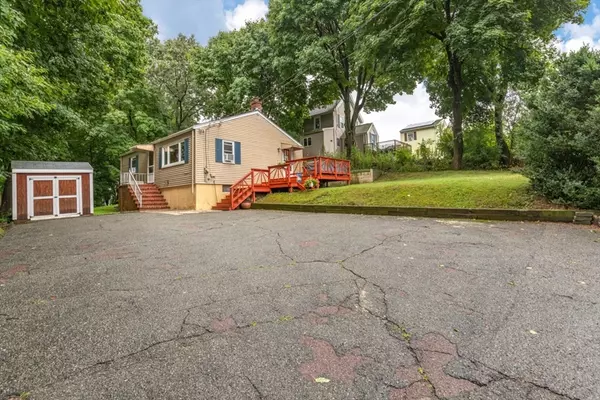For more information regarding the value of a property, please contact us for a free consultation.
18 2nd Street Saugus, MA 01906
Want to know what your home might be worth? Contact us for a FREE valuation!

Our team is ready to help you sell your home for the highest possible price ASAP
Key Details
Sold Price $540,000
Property Type Single Family Home
Sub Type Single Family Residence
Listing Status Sold
Purchase Type For Sale
Square Footage 850 sqft
Price per Sqft $635
MLS Listing ID 73275150
Sold Date 09/23/24
Style Ranch
Bedrooms 2
Full Baths 1
HOA Y/N false
Year Built 1960
Annual Tax Amount $4,979
Tax Year 2024
Property Sub-Type Single Family Residence
Property Description
Welcome to this charming and cozy two-bedroom, one-bath ranch-style home! This delightful property offers a wonderful opportunity for first-time homebuyers or those looking to downsize with a low-maintenance option. As you step inside, you'll be greeted by a beautifully updated kitchen featuring granite countertops and stainless steel appliances. The open floor plan maximizes every square inch of space, providing a warm and inviting atmosphere. Both bedrooms are generously sized, offering a perfect retreat for relaxation and rest. The tastefully updated bathroom boasts modern fixtures and finishes that add a touch of elegance to the home.Step outside to discover a lovely patio, perfect for enjoying evenings by the fire, and a convenient shed for extra storage. Located in a prime area with easy access to schools, parks, shopping centers, and major highways, this home is a must-see! Don't miss the chance to make this charming property your own.
Location
State MA
County Essex
Zoning NA
Direction Essex St to school St to 1st DRIVEWAY to 18 Second St to left of house at 19 1st ST
Rooms
Basement Partial, Partially Finished, Bulkhead
Primary Bedroom Level Main, First
Kitchen Countertops - Stone/Granite/Solid, Deck - Exterior, Exterior Access, Open Floorplan, Recessed Lighting, Stainless Steel Appliances
Interior
Interior Features Closet, Bonus Room
Heating Baseboard, Oil
Cooling Window Unit(s)
Flooring Tile, Carpet, Hardwood, Flooring - Wall to Wall Carpet
Appliance Range, Dishwasher, Disposal, Microwave, Refrigerator, Freezer, Washer, Dryer
Laundry In Basement
Exterior
Exterior Feature Deck, Patio, Rain Gutters, Storage
Community Features Public Transportation, Shopping, Park, Walk/Jog Trails, Bike Path, Highway Access, Public School
Total Parking Spaces 6
Garage No
Building
Lot Description Easements
Foundation Concrete Perimeter
Sewer Public Sewer
Water Public
Architectural Style Ranch
Others
Senior Community false
Read Less
Bought with Toro Realty Team • Citylight Homes LLC




