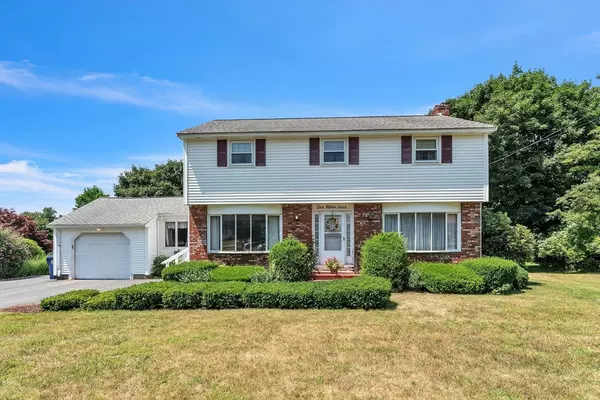For more information regarding the value of a property, please contact us for a free consultation.
1 Abbey Ln Billerica, MA 01821
Want to know what your home might be worth? Contact us for a FREE valuation!

Our team is ready to help you sell your home for the highest possible price ASAP
Key Details
Sold Price $736,500
Property Type Single Family Home
Sub Type Single Family Residence
Listing Status Sold
Purchase Type For Sale
Square Footage 2,524 sqft
Price per Sqft $291
MLS Listing ID 73272279
Sold Date 09/27/24
Style Colonial
Bedrooms 4
Full Baths 1
Half Baths 1
HOA Y/N false
Year Built 1969
Annual Tax Amount $6,473
Tax Year 2024
Lot Size 0.580 Acres
Acres 0.58
Property Description
Welcome to air conditioned 4 bedroom home located on cul _ de_ sac. This home comes with extensive storage options, including large closets, built-in cabinetry, and additional storage areas. All appliances including washer and dryer to stay. Home sits on a beautiful manicured lot with sprinkler system. Front to back living room with fireplace leads to screened in porch which looks out on inground pool with 2 sheds. :Finished basement with fireplace ideal for family room. There is a bonus room for workshop, studio or office. One car attached garage with interior access plus paved driveway for 4 additional cars. Bring your finishing touches to to spacious home.. Home is minutes from center and major routes.
Location
State MA
County Middlesex
Zoning 2
Direction Corner of Skyline and Abbey
Rooms
Family Room Flooring - Wall to Wall Carpet
Basement Full, Finished, Interior Entry, Garage Access
Primary Bedroom Level Second
Dining Room Window(s) - Picture, Lighting - Overhead
Kitchen Pantry, Breakfast Bar / Nook
Interior
Interior Features Bathroom - Full, Bonus Room, Sun Room, Bathroom
Heating Forced Air, Natural Gas
Cooling Central Air
Flooring Carpet, Laminate
Fireplaces Number 2
Fireplaces Type Family Room, Living Room
Appliance Water Heater, Range, Dishwasher, Disposal, Microwave, Refrigerator, Washer, Dryer
Laundry In Basement
Exterior
Exterior Feature Porch - Screened, Pool - Inground, Storage, Professional Landscaping, Sprinkler System
Garage Spaces 1.0
Pool In Ground
Community Features Public Transportation, Shopping, Pool, Walk/Jog Trails, Golf, Medical Facility, Laundromat, Bike Path, Highway Access, Public School, T-Station
Utilities Available for Gas Range
Roof Type Shingle
Total Parking Spaces 4
Garage Yes
Private Pool true
Building
Lot Description Cul-De-Sac, Corner Lot
Foundation Concrete Perimeter
Sewer Public Sewer
Water Public
Schools
Middle Schools Marshall
High Schools Bmhs / Tech
Others
Senior Community false
Read Less
Bought with Christine Yoken • LAER Realty Partners
GET MORE INFORMATION





