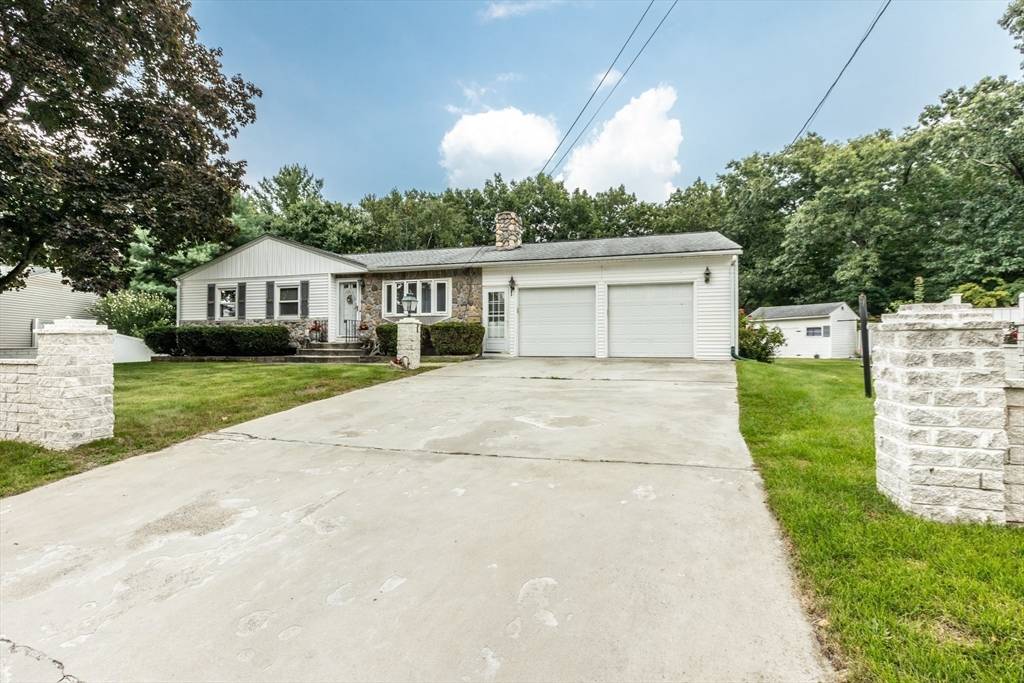For more information regarding the value of a property, please contact us for a free consultation.
114 Fletcher Cir Chicopee, MA 01020
Want to know what your home might be worth? Contact us for a FREE valuation!

Our team is ready to help you sell your home for the highest possible price ASAP
Key Details
Sold Price $330,000
Property Type Single Family Home
Sub Type Single Family Residence
Listing Status Sold
Purchase Type For Sale
Square Footage 1,062 sqft
Price per Sqft $310
MLS Listing ID 73280990
Sold Date 09/30/24
Style Ranch
Bedrooms 3
Full Baths 2
HOA Y/N false
Year Built 1964
Annual Tax Amount $4,305
Tax Year 2024
Lot Size 0.460 Acres
Acres 0.46
Property Sub-Type Single Family Residence
Property Description
Welcome home to this beautiful & well maintained 3-bed, 2-bath ranch-style home with plenty to offer! Enjoy a comfortable living space filled with natural light, perfect for everyday living & entertainment. The kitchen flows effortlessly into the dining area & out to a spacious deck, perfect for morning coffee or evening meals. The finished basement adds valuable living space, perfect for a family room, home office, gym, or media room. This property features a two-car garage with ample storage space, a custom-built grill for summer barbecues, & a dedicated basketball court in the backyard for outdoor entertaining, recreation & play. Additional highlights is a brand new central air/heating system installed in 2023 and in-ground sprinkler system & custom laundry from the first floor to the lower level. This home is conveniently located near schools, parks, & shopping offering both comfort & convenience. Don't miss your chance to make this your next home! *Offers due Wednesday 8/28 @ 12pm
Location
State MA
County Hampden
Zoning 7
Direction Refer to gps
Rooms
Basement Full, Finished, Walk-Out Access
Interior
Heating Forced Air, Natural Gas
Cooling Central Air
Flooring Wood
Fireplaces Number 1
Appliance Gas Water Heater
Exterior
Exterior Feature Deck - Wood, Storage, Sprinkler System, Stone Wall
Garage Spaces 2.0
Roof Type Shingle
Total Parking Spaces 2
Garage Yes
Building
Foundation Concrete Perimeter
Sewer Public Sewer
Water Public
Architectural Style Ranch
Others
Senior Community false
Read Less
Bought with Katherine Riley • Riley Home Realty, LLC




