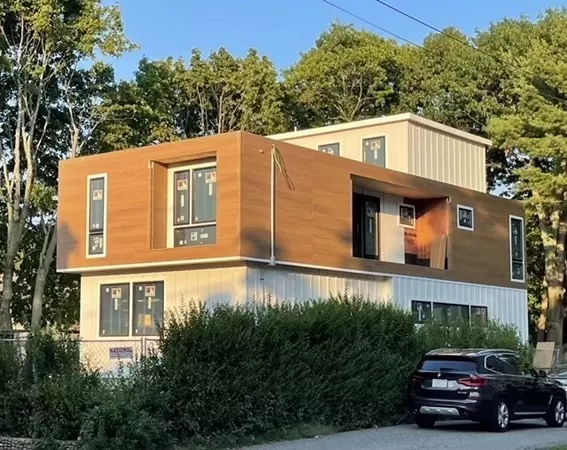For more information regarding the value of a property, please contact us for a free consultation.
88 Lexington Newton, MA 02466
Want to know what your home might be worth? Contact us for a FREE valuation!

Our team is ready to help you sell your home for the highest possible price ASAP
Key Details
Sold Price $2,500,000
Property Type Single Family Home
Sub Type Single Family Residence
Listing Status Sold
Purchase Type For Sale
Square Footage 6,453 sqft
Price per Sqft $387
MLS Listing ID 73093654
Sold Date 01/29/24
Style Contemporary
Bedrooms 5
Full Baths 5
Half Baths 1
HOA Y/N false
Year Built 2023
Annual Tax Amount $9,388
Tax Year 2023
Lot Size 10,018 Sqft
Acres 0.23
Property Description
Beautiful NEW CONSTRUCTION Home boasting over 6,400 square feet of luxury living! This spacious 5 Bedroom Cotemporary will feature many modern extras, including totally open design on first floor. Master suite on second floor. Two balconies on the second floor. Wine Cellar in the basement. Home theater ready for quality family happy hours. Extra bonus room on third floor. Enjoy the large, leveled yard with fence. The neighborhood has so much to offer including Star Market, Starbucks, restaurants, shops, and schools. The home is two blocks away from Burr School which has a playground and basketball courts. Public transportation options include the commuter rail, the express bus to Boston and the Riverside MBTA station. Near the Mass Pike and 128/95. April 2023 Delivery!
Location
State MA
County Middlesex
Zoning SR3
Direction Commonwealth Ave to Lexington Street
Rooms
Family Room Flooring - Hardwood, Window(s) - Picture, Deck - Exterior, Slider, Flooring - Engineered Hardwood
Primary Bedroom Level Second
Dining Room Flooring - Hardwood, Balcony / Deck, Deck - Exterior, Exterior Access, Slider, Flooring - Engineered Hardwood
Kitchen Flooring - Hardwood, Window(s) - Picture, Dining Area, Kitchen Island, Breakfast Bar / Nook, Open Floorplan, Flooring - Engineered Hardwood
Interior
Interior Features Bathroom - Full, Bathroom - Half, Lighting - Overhead, Bathroom, Office, Wine Cellar, Media Room, Wet Bar, Walk-up Attic
Heating Central, Natural Gas
Cooling Central Air
Flooring Vinyl, Carpet, Hardwood, Flooring - Stone/Ceramic Tile, Flooring - Wood, Flooring - Engineered Hardwood, Flooring - Wall to Wall Carpet
Fireplaces Number 1
Fireplaces Type Family Room, Living Room
Appliance Gas Water Heater, Range, Dishwasher, Disposal, Microwave, Refrigerator
Laundry Flooring - Stone/Ceramic Tile, Electric Dryer Hookup, Washer Hookup, Second Floor
Exterior
Exterior Feature Balcony - Exterior, Deck, Balcony, Sprinkler System, Fenced Yard
Garage Spaces 2.0
Fence Fenced/Enclosed, Fenced
Utilities Available for Gas Range, for Electric Dryer, Washer Hookup
Waterfront false
Roof Type Rubber
Total Parking Spaces 4
Garage Yes
Building
Lot Description Level
Foundation Concrete Perimeter
Sewer Public Sewer
Water Public
Others
Senior Community false
Read Less
Bought with Olivia Wen Zhao • Stonebridge Realty
GET MORE INFORMATION





