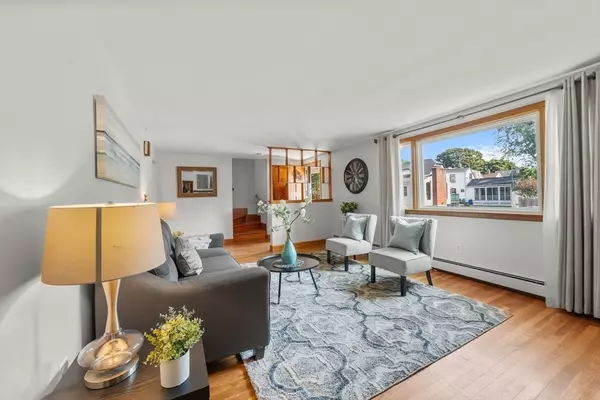For more information regarding the value of a property, please contact us for a free consultation.
5 Maple St Saugus, MA 01906
Want to know what your home might be worth? Contact us for a FREE valuation!

Our team is ready to help you sell your home for the highest possible price ASAP
Key Details
Sold Price $640,000
Property Type Single Family Home
Sub Type Single Family Residence
Listing Status Sold
Purchase Type For Sale
Square Footage 1,470 sqft
Price per Sqft $435
MLS Listing ID 73283458
Sold Date 10/10/24
Style Colonial
Bedrooms 4
Full Baths 1
Half Baths 1
HOA Y/N false
Year Built 1960
Annual Tax Amount $5,424
Tax Year 2024
Lot Size 4,356 Sqft
Acres 0.1
Property Sub-Type Single Family Residence
Property Description
Don't miss the opportunity to create cherished memories in this inviting and welcoming Colonial-style single-family home, nestled in a peaceful neighborhood. This well-maintained residence offers the perfect blend of comfort and charm. Step outside to your private backyard oasis, an ideal setting for summer barbecues, relaxation, and outdoor enjoyment. The beautifully landscaped yard provides ample space for gardening, play, or simply soaking in the tranquility. Located just minutes from local parks, schools, shopping, and dining, 5 Maple St combines the convenience of suburban living with easy access to major highways for a quick commute to Boston. This home is move-in ready and waiting for its next owner to make it their own. Seize the chance to own this gem in Saugus! Seller will entertain offers with Buyer concession.
Location
State MA
County Essex
Zoning NA
Direction Use GPS
Rooms
Basement Full, Unfinished
Primary Bedroom Level Third
Interior
Heating Electric Baseboard, Oil
Cooling Window Unit(s)
Flooring Wood, Vinyl
Fireplaces Number 1
Appliance Water Heater, Oven, Range, Refrigerator
Laundry Electric Dryer Hookup, Washer Hookup
Exterior
Exterior Feature Fenced Yard
Fence Fenced
Community Features Public Transportation, Shopping, Park, Walk/Jog Trails, Golf, Bike Path, Highway Access, Public School, T-Station
Utilities Available for Electric Range, for Electric Oven, for Electric Dryer, Washer Hookup
Roof Type Shingle
Total Parking Spaces 3
Garage No
Building
Foundation Concrete Perimeter
Sewer Public Sewer
Water Public
Architectural Style Colonial
Others
Senior Community false
Acceptable Financing Contract, Estate Sale
Listing Terms Contract, Estate Sale
Read Less
Bought with Rajit Shrestha • 360 Realty LLC




