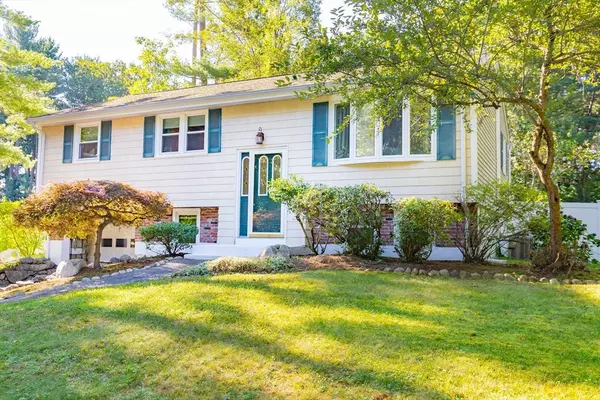For more information regarding the value of a property, please contact us for a free consultation.
74 Partridge Road Billerica, MA 01821
Want to know what your home might be worth? Contact us for a FREE valuation!

Our team is ready to help you sell your home for the highest possible price ASAP
Key Details
Sold Price $754,000
Property Type Single Family Home
Sub Type Single Family Residence
Listing Status Sold
Purchase Type For Sale
Square Footage 1,826 sqft
Price per Sqft $412
MLS Listing ID 73283816
Sold Date 10/10/24
Style Split Entry
Bedrooms 3
Full Baths 1
Half Baths 1
HOA Y/N false
Year Built 1967
Annual Tax Amount $7,542
Tax Year 2024
Lot Size 0.680 Acres
Acres 0.68
Property Description
OPEN HOUSE (X2) CANCELLED!! Welcome to 74 Partridge Road - a stunning split entry home in Billerica boasting 3 bedrooms, 1.5 bathrooms & your own personal outdoor Oasis. Upon entering you are warmly welcomed by an open concept kitchen & living room with hardwood flooring throughout. The kitchen features stainless steel appliances, eat-in area & rear slider access to the deck. The main level also holds all three bedrooms & an updated full bathroom. The lower level is highlighted by a sizable bonus room perfect for a home office, workout area or playroom. The basement also includes a half bathroom & mudroom with garage egress. There are no "pear trees" here on Partridge, but rather your own custom built, heated in-ground pool with elegant features that include a waterfall, aggregate pool decking & diving rock. The spacious exterior shed is equipped w/ outlets & lighting. This conveniently located property sits on a large, private, fully fenced lot in a very desirable neighborhood.
Location
State MA
County Middlesex
Zoning 3
Direction Boston Road to Shawsheen Road to Partridge Road. Use GPS from current location.
Rooms
Basement Finished, Walk-Out Access, Interior Entry, Garage Access
Primary Bedroom Level Main, First
Kitchen Ceiling Fan(s), Flooring - Hardwood, Dining Area, Countertops - Upgraded, Deck - Exterior, Exterior Access, Slider, Stainless Steel Appliances, Gas Stove, Lighting - Overhead
Interior
Interior Features Bathroom - Half, Lighting - Overhead, Cable Hookup, Open Floorplan, Mud Room, Bonus Room
Heating Baseboard, Natural Gas
Cooling Central Air
Flooring Tile, Hardwood, Other
Appliance Gas Water Heater, Water Heater, Range, Dishwasher, Disposal, Microwave
Laundry Gas Dryer Hookup, Washer Hookup, Lighting - Overhead, In Basement
Exterior
Exterior Feature Deck - Wood, Patio, Pool - Inground Heated, Rain Gutters, Storage, Professional Landscaping, Sprinkler System, Screens, Fenced Yard, Invisible Fence
Garage Spaces 1.0
Fence Fenced/Enclosed, Fenced, Invisible
Pool Pool - Inground Heated
Community Features Public Transportation, Shopping, Pool, Tennis Court(s), Park, Walk/Jog Trails, Golf, Medical Facility, Laundromat, Bike Path, Highway Access, House of Worship, Public School, T-Station
Utilities Available for Gas Range, for Gas Dryer, Washer Hookup
Roof Type Shingle
Total Parking Spaces 4
Garage Yes
Private Pool true
Building
Lot Description Wooded, Cleared, Level
Foundation Concrete Perimeter
Sewer Public Sewer
Water Public
Schools
Elementary Schools Ditson
Middle Schools Locke
High Schools Bmhs/Shaw Tech
Others
Senior Community false
Acceptable Financing Contract
Listing Terms Contract
Read Less
Bought with Thomas Bolduc • Keller Williams Realty Metropolitan
GET MORE INFORMATION





