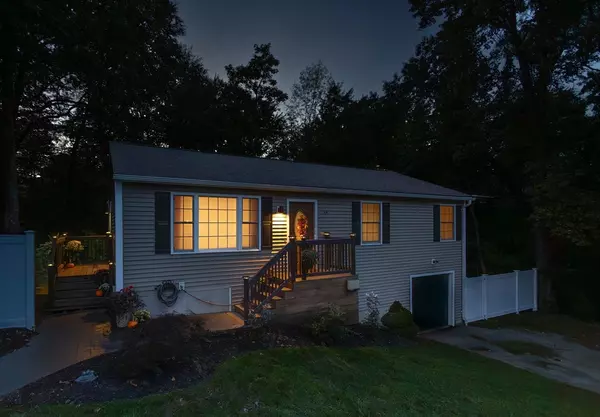For more information regarding the value of a property, please contact us for a free consultation.
84 Line St Agawam, MA 01030
Want to know what your home might be worth? Contact us for a FREE valuation!

Our team is ready to help you sell your home for the highest possible price ASAP
Key Details
Sold Price $370,000
Property Type Single Family Home
Sub Type Single Family Residence
Listing Status Sold
Purchase Type For Sale
Square Footage 1,426 sqft
Price per Sqft $259
MLS Listing ID 73289672
Sold Date 10/22/24
Style Ranch
Bedrooms 3
Full Baths 2
HOA Y/N false
Year Built 1989
Annual Tax Amount $3,965
Tax Year 2024
Lot Size 0.350 Acres
Acres 0.35
Property Description
Highest & Best Due on Wednesday, September 18th @ 5pm. Prepare to be impressed by this well maintained ranch home in Feeding Hills! All new kitchen in 2023 including white shaker cabinets, black granite countertops and Samsung bespoke appliances. Refinished hardwood floors cover the main living area as well as the bedrooms. All closets including the bedrooms, hallway and upstairs bathroom are equipped with custom closet systems. In the finished basement you'll find a laundry room, full bathroom with a rainfall shower head, bar area and tons of space for any activity! A walkout basement makes it a breeze to host any function out on the newly poured patio. Come see all the joys of this home at the open house this Saturday from 10-12 or schedule a private showing today!
Location
State MA
County Hampden
Zoning RA2
Direction GPS Friendly
Rooms
Basement Full, Finished, Walk-Out Access, Interior Entry
Primary Bedroom Level First
Dining Room Flooring - Wood
Kitchen Flooring - Wood, Balcony / Deck
Interior
Heating Forced Air, Natural Gas
Cooling Central Air
Flooring Wood, Tile, Vinyl
Fireplaces Type Living Room
Appliance Electric Water Heater, Range, Microwave, Refrigerator, Washer, Dryer, Plumbed For Ice Maker
Laundry Flooring - Vinyl, Electric Dryer Hookup, Washer Hookup, In Basement
Exterior
Exterior Feature Deck - Wood, Patio, Rain Gutters
Garage Spaces 1.0
Utilities Available for Electric Range, for Electric Oven, for Electric Dryer, Washer Hookup, Icemaker Connection
Waterfront Description Stream
Roof Type Shingle
Total Parking Spaces 4
Garage Yes
Building
Lot Description Wooded
Foundation Concrete Perimeter
Sewer Private Sewer
Water Public
Others
Senior Community false
Read Less
Bought with Veronica Monczka • ROVI Homes
GET MORE INFORMATION





