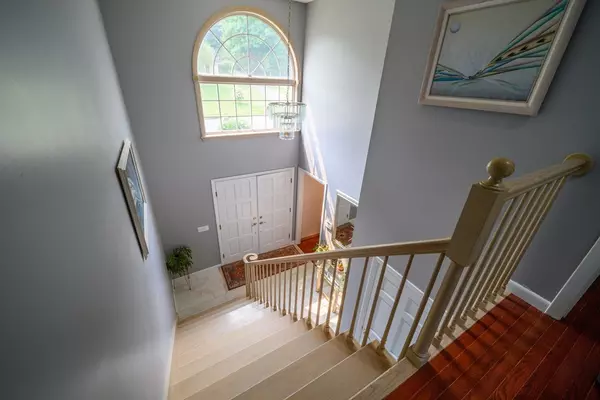For more information regarding the value of a property, please contact us for a free consultation.
39 Cardinal Lane Westfield, MA 01085
Want to know what your home might be worth? Contact us for a FREE valuation!

Our team is ready to help you sell your home for the highest possible price ASAP
Key Details
Sold Price $660,000
Property Type Single Family Home
Sub Type Single Family Residence
Listing Status Sold
Purchase Type For Sale
Square Footage 2,860 sqft
Price per Sqft $230
MLS Listing ID 73279342
Sold Date 10/24/24
Style Colonial
Bedrooms 5
Full Baths 3
Half Baths 1
HOA Y/N false
Year Built 1989
Annual Tax Amount $7,996
Tax Year 2024
Lot Size 0.580 Acres
Acres 0.58
Property Description
WELCOME HOME to this ONE owner luxury home with top of line upgrades! A mix of beautiful hardwood in your living, dining, family rooms and bedrooms. Wide body tile flows from your entry way, hallway not falling short to your 1st floor laundry/half bath and elegant kitchen. Kitchen has rare leather granite! oversized island with unique full moon end cap; seats 3 comfortably. Slide into your all season room covered in windows for a beautiful backyard view and tons of sunlight! Your two car garage is through your kitchen, temperature controlled to keep your car cozy for the winter. 3 bedrooms upstairs with upgraded full baths. Cathedral ceilings in the main bedroom, and family room. Dive to your fully finished basement housing a full bed and bath, walk out access to a crystal blue inground pool, perfect for loads of family fun! Central vac, central heat and A.C throughout. Don't blink, this one is amazing!
Location
State MA
County Hampden
Zoning RA
Direction Shaker road to Cardinal lane.
Rooms
Family Room Cathedral Ceiling(s), Flooring - Hardwood, Window(s) - Picture, Recessed Lighting
Basement Full, Finished, Walk-Out Access, Interior Entry, Concrete
Primary Bedroom Level Second
Dining Room Flooring - Hardwood, Window(s) - Picture, French Doors, Lighting - Pendant
Kitchen Flooring - Stone/Ceramic Tile, Window(s) - Picture, Countertops - Stone/Granite/Solid, Countertops - Upgraded, Kitchen Island, Cabinets - Upgraded, Exterior Access, Recessed Lighting, Slider, Stainless Steel Appliances, Wine Chiller, Gas Stove, Lighting - Pendant
Interior
Interior Features Bathroom - With Shower Stall, Cabinets - Upgraded, Lighting - Pendant, Lighting - Overhead, Bathroom, Central Vacuum
Heating Forced Air, Natural Gas
Cooling Central Air, Whole House Fan
Flooring Tile, Hardwood, Flooring - Stone/Ceramic Tile
Fireplaces Number 1
Fireplaces Type Living Room
Appliance Gas Water Heater, Water Heater, Range, Oven, Dishwasher, Disposal, Refrigerator, Freezer, Washer, Dryer, Vacuum System, Range Hood
Laundry Bathroom - Half, Flooring - Stone/Ceramic Tile, Main Level, First Floor
Exterior
Exterior Feature Deck, Pool - Inground, Rain Gutters, Sprinkler System, Fenced Yard
Garage Spaces 2.0
Fence Fenced/Enclosed, Fenced
Pool In Ground
Utilities Available for Gas Range
Roof Type Asphalt/Composition Shingles
Total Parking Spaces 4
Garage Yes
Private Pool true
Building
Lot Description Wooded, Cleared, Gentle Sloping
Foundation Concrete Perimeter
Sewer Public Sewer
Water Public
Others
Senior Community false
Read Less
Bought with Donna O'Connor • Park Square Realty
GET MORE INFORMATION





