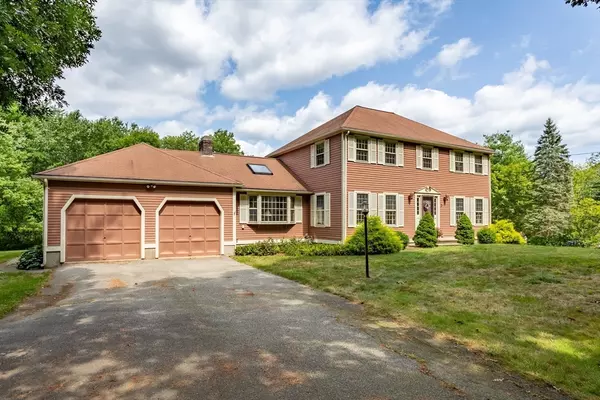For more information regarding the value of a property, please contact us for a free consultation.
3 Old Tadmuck Road Westford, MA 01886
Want to know what your home might be worth? Contact us for a FREE valuation!

Our team is ready to help you sell your home for the highest possible price ASAP
Key Details
Sold Price $870,000
Property Type Single Family Home
Sub Type Single Family Residence
Listing Status Sold
Purchase Type For Sale
Square Footage 2,180 sqft
Price per Sqft $399
MLS Listing ID 73281250
Sold Date 10/28/24
Style Colonial
Bedrooms 4
Full Baths 2
Half Baths 1
HOA Y/N false
Year Built 1986
Annual Tax Amount $9,700
Tax Year 2025
Lot Size 0.940 Acres
Acres 0.94
Property Description
This beautiful well-maintained Hicks Colonial home is located on a picturesque lot with a private backyard tucked away on a dead end street. This bright & spacious 4 bedroom, 2.5 bath home has so much to offer. The attached family room w/cathedral ceiling and fireplace is open to the large eat in kitchen with plenty of cabinets & counterspace, island with seating, pantry & slider leading to a tranquil screened in porch. The formal dining room and living room, ½ bath & separate laundry area complete the exposed beamed 1st floor. The second floor features a primary bedroom with private bath & plenty of closet space along with three additional bedrooms and another full bath. There is potential to finish the walk-up attic with skylight or the walk-out lower level with daylight windows for additional living space. Central air, attached 2-car garage with storage. Excellent top-rated school system and just minutes from Rt. 495, Rt 110, Whole Foods, Starbucks & plenty of restaurants & shops!
Location
State MA
County Middlesex
Zoning Res
Direction Tadmuck Rd to Old Tadmuck Rd
Rooms
Family Room Skylight, Closet/Cabinets - Custom Built, Flooring - Wall to Wall Carpet
Basement Full, Walk-Out Access, Concrete
Primary Bedroom Level Second
Dining Room Flooring - Wall to Wall Carpet
Kitchen Flooring - Vinyl, Dining Area, Pantry, Kitchen Island, Exterior Access
Interior
Interior Features Closet, Entrance Foyer, Central Vacuum, Walk-up Attic, Laundry Chute
Heating Forced Air, Natural Gas
Cooling Central Air
Flooring Vinyl, Carpet, Flooring - Wall to Wall Carpet
Fireplaces Number 1
Fireplaces Type Family Room
Appliance Gas Water Heater, Water Heater, Range, Dishwasher, Microwave, Refrigerator, Washer, Dryer
Laundry Flooring - Vinyl, First Floor, Gas Dryer Hookup, Washer Hookup
Exterior
Exterior Feature Porch - Screened, Rain Gutters
Garage Spaces 2.0
Community Features Shopping, Walk/Jog Trails, Highway Access, House of Worship, Public School
Utilities Available for Gas Range, for Gas Dryer, Washer Hookup
Waterfront false
Roof Type Shingle
Total Parking Spaces 6
Garage Yes
Building
Lot Description Easements, Level
Foundation Concrete Perimeter
Sewer Private Sewer
Water Public
Schools
Elementary Schools Westford
Middle Schools Westford
High Schools Westford
Others
Senior Community false
Acceptable Financing Other (See Remarks)
Listing Terms Other (See Remarks)
Read Less
Bought with The Diamond Group • Keller Williams Realty-Merrimack
GET MORE INFORMATION





