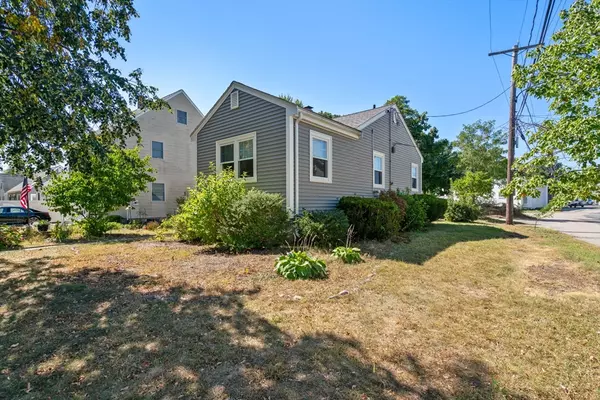For more information regarding the value of a property, please contact us for a free consultation.
116 Laurie Ave Boston, MA 02132
Want to know what your home might be worth? Contact us for a FREE valuation!

Our team is ready to help you sell your home for the highest possible price ASAP
Key Details
Sold Price $640,000
Property Type Single Family Home
Sub Type Single Family Residence
Listing Status Sold
Purchase Type For Sale
Square Footage 1,248 sqft
Price per Sqft $512
MLS Listing ID 73288957
Sold Date 10/30/24
Style Ranch
Bedrooms 3
Full Baths 1
Half Baths 1
HOA Y/N false
Year Built 1950
Annual Tax Amount $1,818
Tax Year 2025
Lot Size 5,227 Sqft
Acres 0.12
Property Description
OPEN HOUSE SUNDAY 9/15 CANCELED; OFFER ACCEPTED. This super-sunny 3-bedroom, 1.5 bath with central air has been loving cared for by the same family for over 70 years. First floor, with hardwood floors throughout, features an updated eat-in-kitchen which opens to a warm and inviting living room with a wall of windows. Three well-proportioned 1st floor bedrooms all have ample closet space. A full bath with tub completes the first floor. Bonus finished basement could be used as a family room, exercise room, or media room. Adjacent half-bath has the potential to be expanded into full bath (with conversion of cedar closet to tub/shower). Many recent updates to the home include the addition of solar panels (2024), updated electrical panel (2023), new AC compressor (2019), and new roof, vinyl siding, and replacement windows (all in 2015). Terrific neighborhood with easy access to area highways, malls, super markets & parks.
Location
State MA
County Suffolk
Area West Roxbury
Zoning R1
Direction Baker St to Laurie Ave; Corner lot at Laurie Ave and Morrell St
Rooms
Family Room Bathroom - Half, Flooring - Laminate, Remodeled
Basement Full, Partially Finished, Bulkhead
Primary Bedroom Level First
Kitchen Flooring - Hardwood, Countertops - Upgraded, Cabinets - Upgraded, Stainless Steel Appliances
Interior
Heating Forced Air, Oil
Cooling Central Air
Flooring Tile, Laminate, Hardwood
Appliance Range, Dishwasher, Refrigerator, Washer, Dryer
Laundry In Basement
Exterior
Community Features Public Transportation, Shopping, Park, Highway Access, Private School, Public School, T-Station
Roof Type Shingle
Total Parking Spaces 2
Garage No
Building
Lot Description Corner Lot
Foundation Concrete Perimeter
Sewer Public Sewer
Water Public
Others
Senior Community false
Read Less
Bought with Rossana Gonser • RE/MAX Real Estate Center
GET MORE INFORMATION





