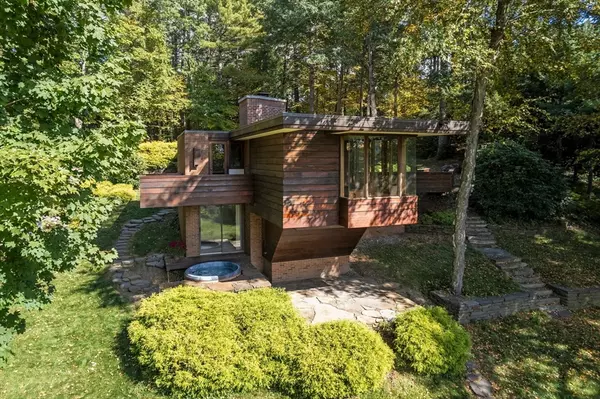For more information regarding the value of a property, please contact us for a free consultation.
9 Drummer Hill Leverett, MA 01054
Want to know what your home might be worth? Contact us for a FREE valuation!

Our team is ready to help you sell your home for the highest possible price ASAP
Key Details
Sold Price $820,916
Property Type Single Family Home
Sub Type Single Family Residence
Listing Status Sold
Purchase Type For Sale
Square Footage 2,520 sqft
Price per Sqft $325
MLS Listing ID 73294596
Sold Date 11/06/24
Style Ranch,Mid-Century Modern
Bedrooms 3
Full Baths 2
HOA Y/N false
Year Built 1977
Annual Tax Amount $9,899
Tax Year 2024
Lot Size 1.840 Acres
Acres 1.84
Property Description
Highest and Best due by Wednesday the 9th at 12:00pm. Experience breathtaking views of the Berkshires in this stunning replica of a Frank Lloyd Wright Usonian-style home, designed by renowned local architects Bednarski & Stein. Built in 1977, this architectural gem features a beautiful redwood and cantilevered structure with double-pane custom windows that flood the interior with natural light and stunning vistas.Inside, you'll find a greenhouse equipped with a sink and built-in cabinetry for all your potting needs, along with African ribbon-striped mahogany floors throughout the upper level. The home boasts four newer skylights and remodeled bathrooms on each floor, ensuring comfort and style. Exterior showcases redwood siding and is surrounded by Goshen stone walls, redwood decks, solar panels and a stone patio complete with a hot tub, all nestled on a hill overlooking a picturesque pasture.
Location
State MA
County Franklin
Zoning res
Direction Rt 63 to 2 Mile Rd to Drummer Hill on the right -number 9 up on your right
Rooms
Family Room Closet/Cabinets - Custom Built, Flooring - Wall to Wall Carpet
Basement Full, Finished
Primary Bedroom Level First
Kitchen Closet/Cabinets - Custom Built, Flooring - Stone/Ceramic Tile, Dining Area, Countertops - Stone/Granite/Solid, Stainless Steel Appliances
Interior
Interior Features High Speed Internet
Heating Central, Heat Pump, Electric, Active Solar, Wood Stove
Cooling Central Air, Active Solar
Flooring Tile, Carpet, Hardwood
Fireplaces Number 1
Appliance Electric Water Heater, Water Heater, ENERGY STAR Qualified Refrigerator, ENERGY STAR Qualified Dryer, ENERGY STAR Qualified Dishwasher, ENERGY STAR Qualified Washer, Range Hood, Cooktop, Range
Laundry In Basement, Electric Dryer Hookup, Washer Hookup
Exterior
Exterior Feature Deck, Deck - Wood, Covered Patio/Deck, Rain Gutters, Hot Tub/Spa, Greenhouse, Stone Wall
Community Features Public Transportation, Shopping, House of Worship, Public School, University
Utilities Available for Electric Range, for Electric Oven, for Electric Dryer, Washer Hookup
Waterfront false
View Y/N Yes
View Scenic View(s)
Roof Type Rubber
Total Parking Spaces 3
Garage Yes
Building
Lot Description Cul-De-Sac, Cleared, Gentle Sloping
Foundation Concrete Perimeter, Slab
Sewer Private Sewer
Water Private
Schools
Elementary Schools Leverett
High Schools Amherst Region
Others
Senior Community false
Read Less
Bought with Nancy Maree • William Pitt Sotheby's International Realty
GET MORE INFORMATION





