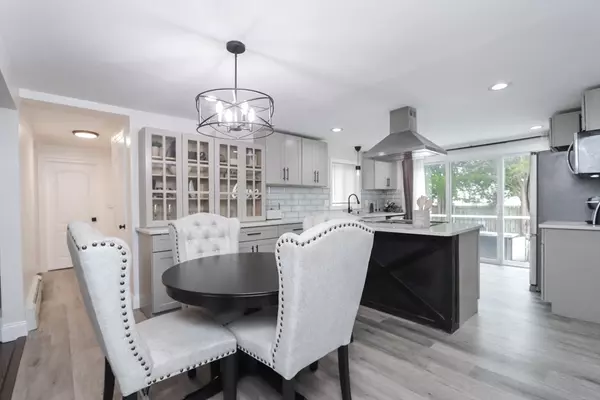For more information regarding the value of a property, please contact us for a free consultation.
143 Redlands St Springfield, MA 01104
Want to know what your home might be worth? Contact us for a FREE valuation!

Our team is ready to help you sell your home for the highest possible price ASAP
Key Details
Sold Price $344,000
Property Type Single Family Home
Sub Type Single Family Residence
Listing Status Sold
Purchase Type For Sale
Square Footage 1,763 sqft
Price per Sqft $195
MLS Listing ID 73293202
Sold Date 11/12/24
Style Cape
Bedrooms 3
Full Baths 2
Half Baths 1
HOA Y/N false
Year Built 1949
Annual Tax Amount $3,455
Tax Year 2024
Lot Size 10,018 Sqft
Acres 0.23
Property Description
Welcome to this beautifully updated colonial in a sought-after area of Springfield, MA! Spanning 1,823 square feet, this charming property features a fantastic open floor plan with new cabinetry and top-of-the-line countertops. The fully remodeled bathroom showcases modern style, while the home offers 2.5 bathrooms for added convenience. You'll love the spacious dining room, mudroom, and the attached two-car garage with ample parking. The master bedroom, located on the second level, boasts a dream walk-in closet with a private 1/2 bath, and two additional bedrooms on the main level provide comfort and accessibility.Step outside to enjoy a large, private backyard—perfect for entertaining! Don’t miss your chance to see this amazing home—it's priced to sell and ready for you! Join us for an Open House on Sunday, 9/22/2024, from 11-1 PM. We look forward to welcoming you!
Location
State MA
County Hampden
Zoning R1
Direction Off Page Blvd
Rooms
Basement Full
Primary Bedroom Level Second
Interior
Interior Features Bathroom - Full, Bathroom - Half, Bonus Room, Bathroom
Heating Baseboard, Natural Gas
Cooling Window Unit(s)
Fireplaces Number 1
Appliance Gas Water Heater
Laundry First Floor
Exterior
Exterior Feature Deck, Patio, Balcony, Fenced Yard
Garage Spaces 2.0
Fence Fenced
Community Features Public Transportation, Tennis Court(s), Park, Walk/Jog Trails, Golf, Medical Facility, Laundromat, Highway Access, Private School, Public School, University
Total Parking Spaces 4
Garage Yes
Building
Foundation Block
Sewer Public Sewer
Water Public
Others
Senior Community false
Read Less
Bought with Tyler Phelps • eXp Realty
GET MORE INFORMATION





