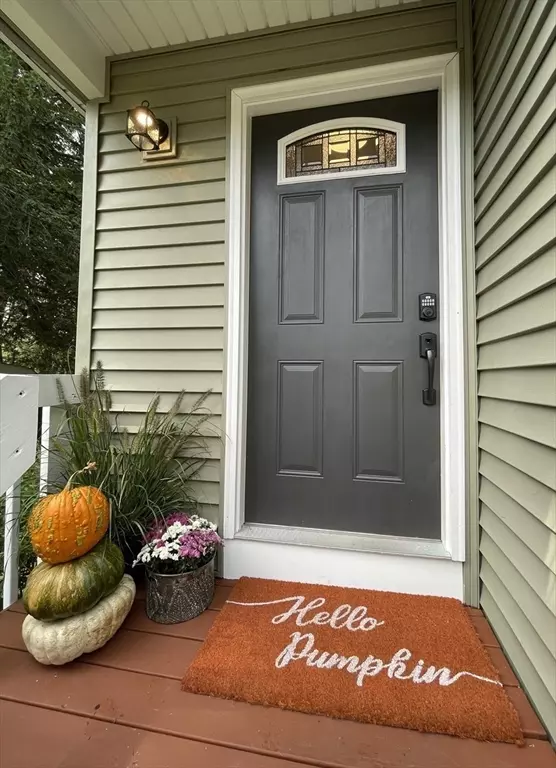For more information regarding the value of a property, please contact us for a free consultation.
43-B Ossamequin Rd Billerica, MA 01821
Want to know what your home might be worth? Contact us for a FREE valuation!

Our team is ready to help you sell your home for the highest possible price ASAP
Key Details
Sold Price $432,000
Property Type Single Family Home
Sub Type Single Family Residence
Listing Status Sold
Purchase Type For Sale
Square Footage 704 sqft
Price per Sqft $613
Subdivision River Pines
MLS Listing ID 73292428
Sold Date 12/11/24
Style Ranch
Bedrooms 2
Full Baths 1
HOA Y/N false
Year Built 2015
Annual Tax Amount $4,980
Tax Year 2024
Lot Size 0.410 Acres
Acres 0.41
Property Description
Move-In Ready 2-bedroom, 1-bath Single Family home in Billerica. Freshly painted and filled with natural light from numerous windows! Wood floors, a full bath, and a spacious eat-in kitchen with granite countertops, lots of cabinets, stainless-steel appliances, and cathedral ceiling. Both bedrooms offer double closets and can accommodate a queen or king-sized bed. Thoughtfully laid out to maximize every inch of the square footage. A nature lover's dream with a 7x14 deck overlooking the conservation land stretching through the woods to the Concord River. The property also incudes carefully planned native plantings and a trail leading to a small clearing on the river. Nearby Bartlett's Landing provides a small sandy kayak launch, trails, and Vietnam Veterans Park is right across the river. Commuters will appreciate the close proximity to major routes and all of the shopping offered in nearby Burlington.
Location
State MA
County Middlesex
Zoning 3
Direction Concord Rd >Kirk>Edgar>Lupine>Right on Ossamequin, home is on the Left
Rooms
Primary Bedroom Level First
Kitchen Cathedral Ceiling(s), Flooring - Hardwood, Dining Area, Countertops - Stone/Granite/Solid, Attic Access, Deck - Exterior, Recessed Lighting, Stainless Steel Appliances, Gas Stove
Interior
Interior Features High Speed Internet
Heating Forced Air, Natural Gas
Cooling Central Air
Flooring Wood, Tile
Appliance Gas Water Heater, Tankless Water Heater, Range, Dishwasher, Microwave, Refrigerator, Washer/Dryer
Laundry Laundry Closet, First Floor, Electric Dryer Hookup, Washer Hookup
Exterior
Exterior Feature Deck, Storage
Community Features Walk/Jog Trails, Conservation Area, Highway Access, Public School
Utilities Available for Gas Range, for Electric Dryer, Washer Hookup
Waterfront Description Waterfront,Beach Front,River,Frontage,Direct Access,River,Walk to,1/10 to 3/10 To Beach,Beach Ownership(Public)
View Y/N Yes
View Scenic View(s)
Roof Type Shingle
Total Parking Spaces 2
Garage No
Building
Lot Description Flood Plain, Gentle Sloping
Foundation Irregular
Sewer Public Sewer
Water Public
Others
Senior Community false
Acceptable Financing Contract
Listing Terms Contract
Read Less
Bought with Button and Co. • LAER Realty Partners
GET MORE INFORMATION





