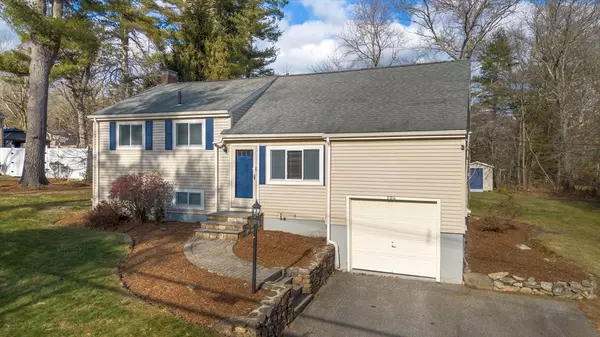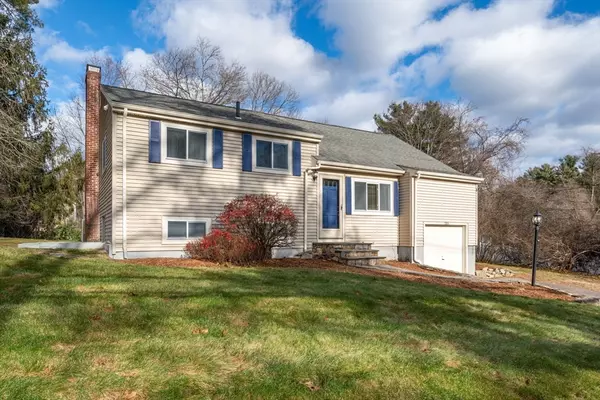For more information regarding the value of a property, please contact us for a free consultation.
204 Orchard St Millis, MA 02054
Want to know what your home might be worth? Contact us for a FREE valuation!

Our team is ready to help you sell your home for the highest possible price ASAP
Key Details
Sold Price $625,000
Property Type Single Family Home
Sub Type Single Family Residence
Listing Status Sold
Purchase Type For Sale
Square Footage 1,678 sqft
Price per Sqft $372
MLS Listing ID 73324127
Sold Date 02/14/25
Bedrooms 3
Full Baths 2
HOA Y/N false
Year Built 1955
Annual Tax Amount $7,804
Tax Year 2024
Lot Size 0.340 Acres
Acres 0.34
Property Sub-Type Single Family Residence
Property Description
PRICED AGGRESIVELY to ensure quick sale! NEWLY RENOVATED so that you can move right in without even lifting a finger. BEAUTIFUL HOME featuring professional paint job from top to bottom with all the perfect color choices, updated kitchen w/brand new stainless appliances, updated baths, GLEAMING hardwood floors that were just refinished & stained the perfect LIGHT GRAY to match the look and feel of this perfectly decorated home. SPACIOUS multi-level home with large & flat back yard. One-car garage - 3 Bedrooms & 2 baths. Enjoy a Dining Space with Slider to the Patio. Updated windows & doors. The spacious mud room is located right off of the garage & includes the 1st floor laundry. Walk-in Attic space for additional storage + easily accessible second attic above the garage for additional storage. Finished walk-out basement with full bathroom, fireplace & recessed lights complete with an interior french drain system! SPACIOUS yard shed! SELLER PAYING FOR 1 YR AMERICAN HOME SHIELD WARRANTY.
Location
State MA
County Norfolk
Zoning Res
Direction Beautiful location
Rooms
Family Room Remodeled
Basement Finished, Sump Pump
Primary Bedroom Level Fourth Floor
Kitchen Cabinets - Upgraded, Remodeled, Stainless Steel Appliances
Interior
Interior Features Mud Room
Heating Baseboard
Cooling None
Fireplaces Number 1
Fireplaces Type Family Room
Appliance ENERGY STAR Qualified Refrigerator, ENERGY STAR Qualified Dishwasher, Range Hood, Range
Laundry Dryer Hookup - Electric, Washer Hookup, Electric Dryer Hookup
Exterior
Exterior Feature Patio, Storage, Professional Landscaping
Garage Spaces 1.0
Community Features Public Transportation, Park, Golf, Medical Facility, Conservation Area, House of Worship, Public School, T-Station
Utilities Available for Gas Range, for Electric Dryer, Washer Hookup
Total Parking Spaces 4
Garage Yes
Building
Lot Description Other
Foundation Concrete Perimeter
Sewer Private Sewer
Water Public
Others
Senior Community false
Read Less
Bought with Alison Borrelli • Berkshire Hathaway HomeServices Commonwealth Real Estate
GET MORE INFORMATION





