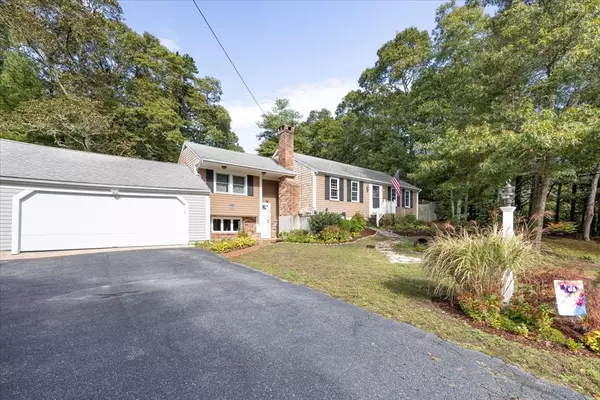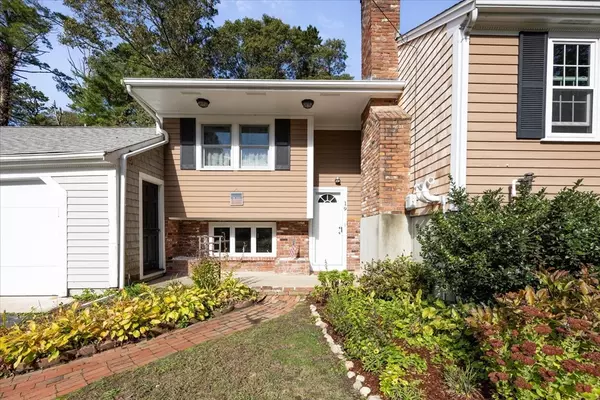For more information regarding the value of a property, please contact us for a free consultation.
19 Cesars Way Barnstable, MA 02655
Want to know what your home might be worth? Contact us for a FREE valuation!

Our team is ready to help you sell your home for the highest possible price ASAP
Key Details
Sold Price $575,000
Property Type Single Family Home
Sub Type Single Family Residence
Listing Status Sold
Purchase Type For Sale
Square Footage 1,204 sqft
Price per Sqft $477
MLS Listing ID 73315558
Sold Date 02/27/25
Style Ranch
Bedrooms 3
Full Baths 2
HOA Y/N false
Year Built 1974
Annual Tax Amount $3,715
Tax Year 2024
Lot Size 0.460 Acres
Acres 0.46
Property Sub-Type Single Family Residence
Property Description
Osterville 3BR 2BA spacious ranch w/ 2Car garage. Move -in ready Dec 1st! Situated on a private cul-de-sac, almost a half acre of fenced-in yard. 2012 kitchen and bath reno still looks great! Open dining area with sliders to the deck perfect for summer grilling and relaxing. Back inside, you'll love the oversize living room with fireplace, built -in bookshelves and lovely hardwood floors (throughout most of the house!). Down the hall is a full size bath, followed by two good size bedrooms. At the opposite end of the house is the primary suite with it's own bath and shower. Downstairs you'll find an office with great natural light, an enclosed laundry room, and a huge playroom/game room/den. An enclosed storage area contains the new heating/hot water system and some extra space. Top this off with a massive 2 car garage and this place can't be beat! Most windows have been replaced as well. Don't wait! Move right in! Vacant easy to show.
Location
State MA
County Barnstable
Zoning 1
Direction Rte 28 to Cesars, 2nd on left
Rooms
Basement Full, Partially Finished
Interior
Heating Baseboard, Natural Gas
Cooling None
Fireplaces Number 1
Appliance Gas Water Heater
Exterior
Garage Spaces 2.0
Fence Fenced/Enclosed
Waterfront Description Beach Front,Ocean,Sound,1 to 2 Mile To Beach,Beach Ownership(Public)
Total Parking Spaces 3
Garage Yes
Building
Foundation Concrete Perimeter
Sewer Inspection Required for Sale, Private Sewer
Water Public
Architectural Style Ranch
Others
Senior Community false
Read Less
Bought with Marcia Pessanha • eXp Realty




