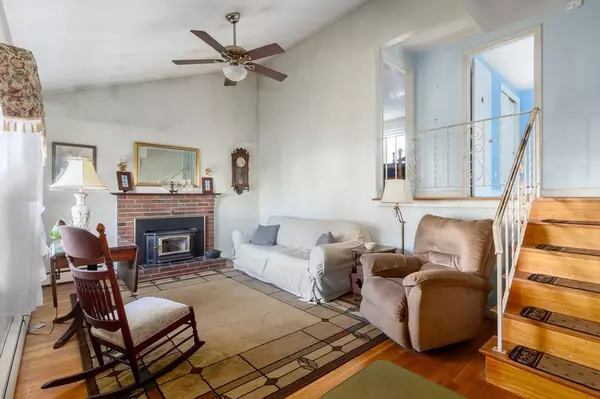For more information regarding the value of a property, please contact us for a free consultation.
42 Stevens Avenue Braintree, MA 02184
Want to know what your home might be worth? Contact us for a FREE valuation!

Our team is ready to help you sell your home for the highest possible price ASAP
Key Details
Sold Price $588,000
Property Type Single Family Home
Sub Type Single Family Residence
Listing Status Sold
Purchase Type For Sale
Square Footage 1,360 sqft
Price per Sqft $432
MLS Listing ID 73319411
Sold Date 03/04/25
Style Ranch
Bedrooms 3
Full Baths 1
HOA Y/N false
Year Built 1964
Annual Tax Amount $4,986
Tax Year 2024
Lot Size 7,405 Sqft
Acres 0.17
Property Sub-Type Single Family Residence
Property Description
*OFFERS DUE TUESDAY 12/17 @ 5pm* Located on a dead-end street in a desirable Braintree neighborhood, this 3-bed, 1-bath split-level ranch is a great opportunity to create your ideal home. Featuring hardwood floors throughout, a fireplace living room, dedicated dining room, cozy den, and an eat in kitchen. Sliding glass door leads to the private fenced-in backyard and in-ground pool. Full unfinished basement has plumbing in place for a second bathroom. Located just minutes from Rt 3, schools, parks, and shopping, this home combines privacy with convenience. Recent updates include a 2018 roof, 2019 boiler, 2022 hot water heater, and 2022 oil tank.
Location
State MA
County Norfolk
Zoning B
Direction Pearl St to Stevens Ave
Rooms
Family Room Exterior Access, Slider
Basement Full, Walk-Out Access, Unfinished
Primary Bedroom Level Second
Dining Room Flooring - Hardwood, Window(s) - Picture, Open Floorplan
Kitchen Flooring - Vinyl, Dining Area
Interior
Interior Features Internet Available - DSL
Heating Baseboard, Oil
Cooling Window Unit(s)
Flooring Vinyl, Hardwood
Fireplaces Number 1
Appliance Water Heater
Laundry In Basement
Exterior
Exterior Feature Porch, Patio, Pool - Inground, Rain Gutters, Fenced Yard
Fence Fenced/Enclosed, Fenced
Pool In Ground
Community Features Public Transportation, Shopping, Pool, Tennis Court(s), Park, Walk/Jog Trails, Golf, Medical Facility, Laundromat, Bike Path, Conservation Area, Highway Access, House of Worship, Marina, Private School, Public School, T-Station
Roof Type Shingle
Total Parking Spaces 2
Garage No
Private Pool true
Building
Lot Description Level
Foundation Concrete Perimeter
Sewer Public Sewer
Water Public
Architectural Style Ranch
Others
Senior Community false
Read Less
Bought with Lisa Tracey • RE/MAX Distinct Advantage




