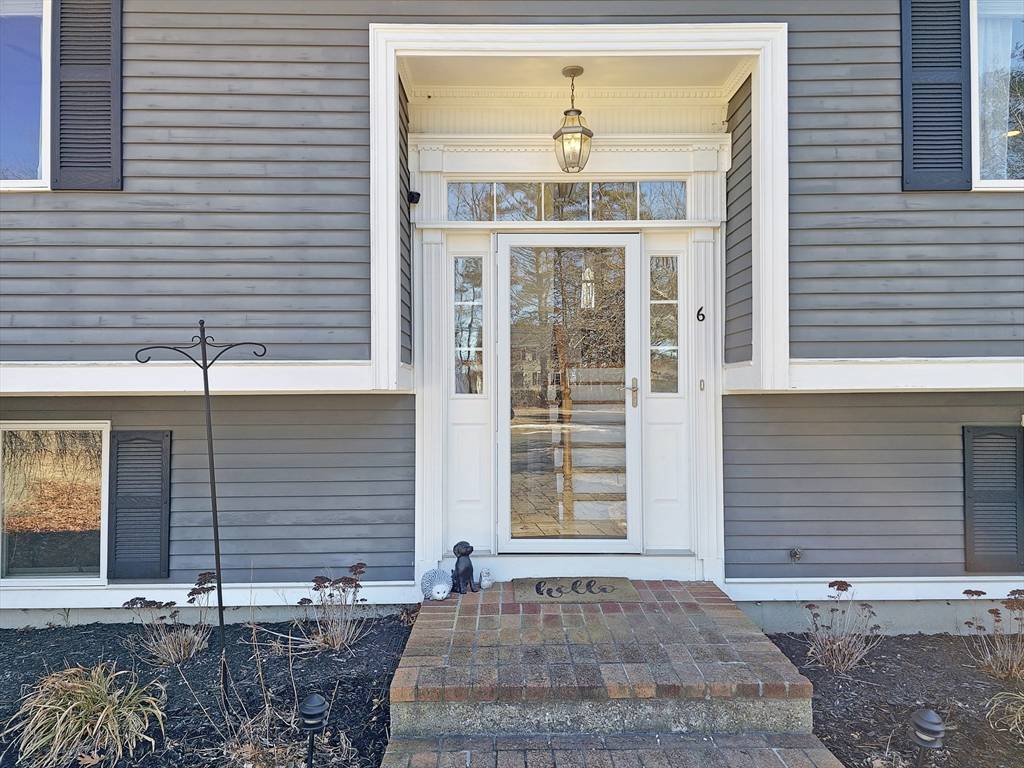For more information regarding the value of a property, please contact us for a free consultation.
6 Holmes St Carver, MA 02330
Want to know what your home might be worth? Contact us for a FREE valuation!

Our team is ready to help you sell your home for the highest possible price ASAP
Key Details
Sold Price $575,000
Property Type Single Family Home
Sub Type Single Family Residence
Listing Status Sold
Purchase Type For Sale
Square Footage 1,028 sqft
Price per Sqft $559
MLS Listing ID 73340461
Sold Date 04/24/25
Style Raised Ranch
Bedrooms 3
Full Baths 1
HOA Y/N false
Year Built 1977
Annual Tax Amount $6,565
Tax Year 2024
Lot Size 0.920 Acres
Acres 0.92
Property Sub-Type Single Family Residence
Property Description
This beautiful home sits on a private lot with stunning views of two cranberry bogs, offering a peaceful end to every day. Set back from the street, the large front yard creates a welcoming approach. There, you are greeted by a mature apple tree with stunning flowers that bloom in spring and delicious fruit to enjoy in the fall. A white fence provides privacy in the backyard shielding it from view. Inside, the open-concept kitchen features a spacious butcher block center island, stainless steel appliances, and a stylish backsplash. The fully finished lower level provides extra living space, and includes a laundry room with room and potential for an additional bathroom. The backyard is perfect for relaxing or entertaining, with plenty of space to enjoy nature. A sizable shed offers endless possibilities as a workshop or studio. With a quiet setting and scenic views this home is a perfect retreat. Don't miss your chance- schedule a showing today!
Location
State MA
County Plymouth
Zoning RA
Direction West Street to Holmes Street.
Rooms
Basement Full, Finished, Walk-Out Access, Interior Entry
Primary Bedroom Level First
Dining Room Flooring - Hardwood, Deck - Exterior, Exterior Access
Kitchen Flooring - Hardwood, Kitchen Island, Recessed Lighting
Interior
Heating Baseboard, Oil
Cooling Window Unit(s)
Flooring Tile, Vinyl, Hardwood
Appliance Water Heater, Dishwasher, Microwave, Refrigerator
Laundry First Floor
Exterior
Exterior Feature Deck, Fenced Yard, Stone Wall
Fence Fenced
Roof Type Shingle
Total Parking Spaces 6
Garage No
Building
Lot Description Wooded, Cleared, Level
Foundation Concrete Perimeter
Sewer Private Sewer
Water Private
Architectural Style Raised Ranch
Others
Senior Community false
Read Less
Bought with Kimberly Willis • Keller Williams Realty Signature Properties




