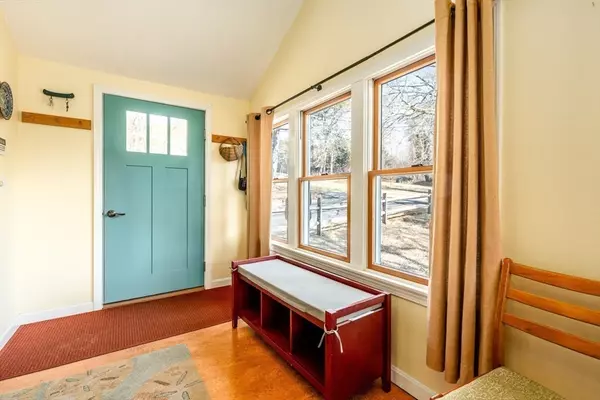For more information regarding the value of a property, please contact us for a free consultation.
7 Harden Lane Harwich, MA 02645
Want to know what your home might be worth? Contact us for a FREE valuation!

Our team is ready to help you sell your home for the highest possible price ASAP
Key Details
Sold Price $682,000
Property Type Single Family Home
Sub Type Single Family Residence
Listing Status Sold
Purchase Type For Sale
Square Footage 1,150 sqft
Price per Sqft $593
MLS Listing ID 73347896
Sold Date 05/14/25
Style Ranch
Bedrooms 2
Full Baths 2
HOA Y/N false
Year Built 1961
Annual Tax Amount $3,347
Tax Year 2025
Lot Size 0.330 Acres
Acres 0.33
Property Sub-Type Single Family Residence
Property Description
Hidden Gem!! Come see this charming Cape home tucked in a quiet cul-de-sac with deeded accesss to a private landing just steps away from Muddy Creek, perfect for kayaking to the peaceful & serene Pleasant Bay. The home has had many renovations including a fabulous open kitchen with an island, beautiful Corian countertops and high quality cabinets and appliances, bright and inviting family room addition with Pella sliders to the back deck and yard, 2 lovely full baths, architectural 50 yr roof, outdoor shower with a storage shed and more. There are several views of Muddy Creek from the house. The property abutts Harwich Conservation Trust in the back with 17 acres of land with shoreline on Muddy Creek and walking trails. The home has been lovingly cared for and maintained and is in move in condition. This is a very special property, don't let it get away!!
Location
State MA
County Barnstable
Zoning 101
Direction Route 39 to Church Street to left on Harden Lane
Rooms
Family Room Flooring - Wood, Deck - Exterior, Slider
Basement Walk-Out Access
Kitchen Flooring - Wood, Dining Area, Countertops - Stone/Granite/Solid, Kitchen Island, Open Floorplan, Remodeled
Interior
Heating Forced Air, Natural Gas
Cooling Central Air
Fireplaces Number 1
Fireplaces Type Living Room
Appliance Range, Dishwasher, Microwave, Refrigerator, Washer, Dryer
Exterior
Exterior Feature Deck
Community Features Shopping, Walk/Jog Trails, Conservation Area, Highway Access
View Y/N Yes
View Scenic View(s)
Total Parking Spaces 3
Garage No
Building
Lot Description Cleared
Foundation Block
Sewer Public Sewer
Water Public
Architectural Style Ranch
Others
Senior Community false
Read Less
Bought with Robin Thayer • Gibson Sotheby's International Realty
GET MORE INFORMATION





