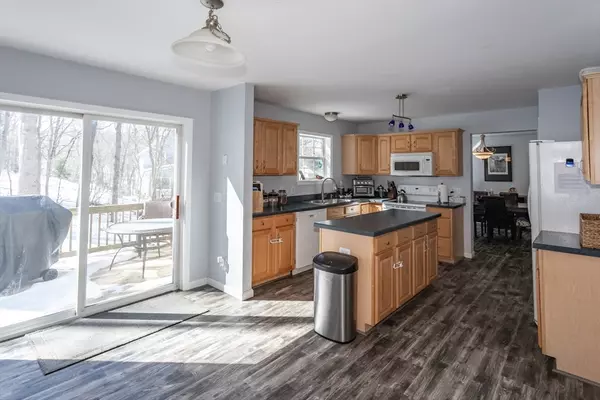For more information regarding the value of a property, please contact us for a free consultation.
497 Riverside Dr Northampton, MA 01062
Want to know what your home might be worth? Contact us for a FREE valuation!

Our team is ready to help you sell your home for the highest possible price ASAP
Key Details
Sold Price $560,000
Property Type Single Family Home
Sub Type Single Family Residence
Listing Status Sold
Purchase Type For Sale
Square Footage 1,792 sqft
Price per Sqft $312
MLS Listing ID 73345436
Sold Date 06/17/25
Style Colonial
Bedrooms 3
Full Baths 1
Half Baths 1
HOA Y/N false
Year Built 2006
Annual Tax Amount $6,143
Tax Year 2025
Property Sub-Type Single Family Residence
Property Description
Spectacular vinyl sided colonial located in sought after Florence section of Northampton. Wonderful private treed lot with seasonal views of the river. Lovely porch to enjoy an afternoon ice tea, along with a grilling deck for evening meals. This home welcomes friends and family with it's open floor plan and 2 gas fireplaces -one in the livingroom and one in the lower level for casual entertaining. 3 spacious bedrooms,1.5 bathrooms plus a finished lower level for additional entertaining makes this home a must have. Only minutes to downtown, schools ( Leeds Elementary), shopping and highways. Don't wait- schedule a private tour today Subject to Seller finding suitable housing.
Location
State MA
County Hampshire
Zoning R
Direction see GPS
Rooms
Family Room Flooring - Laminate, Open Floorplan, Recessed Lighting, Slider
Basement Full, Finished, Walk-Out Access, Garage Access
Primary Bedroom Level Second
Dining Room Flooring - Laminate, Open Floorplan, Lighting - Overhead
Kitchen Flooring - Vinyl, Dining Area, Balcony / Deck, Kitchen Island, Exterior Access, Slider
Interior
Heating Oil, Natural Gas, Propane
Cooling None
Flooring Tile, Vinyl, Carpet, Laminate
Fireplaces Number 2
Fireplaces Type Living Room
Appliance Water Heater, Range, Dishwasher, Refrigerator, Washer, Dryer
Laundry In Basement, Electric Dryer Hookup, Washer Hookup
Exterior
Exterior Feature Porch, Deck, Professional Landscaping, Screens, Garden
Garage Spaces 1.0
Community Features Shopping, Park, Walk/Jog Trails, Medical Facility, Public School, University
Utilities Available for Electric Range, for Electric Dryer, Washer Hookup
Roof Type Shingle
Total Parking Spaces 3
Garage Yes
Building
Lot Description Wooded, Gentle Sloping
Foundation Concrete Perimeter
Sewer Public Sewer
Water Public
Architectural Style Colonial
Schools
Elementary Schools Leeds
Others
Senior Community false
Read Less
Bought with Elizabeth Helliwell • 5 College REALTORS® Northampton
GET MORE INFORMATION





