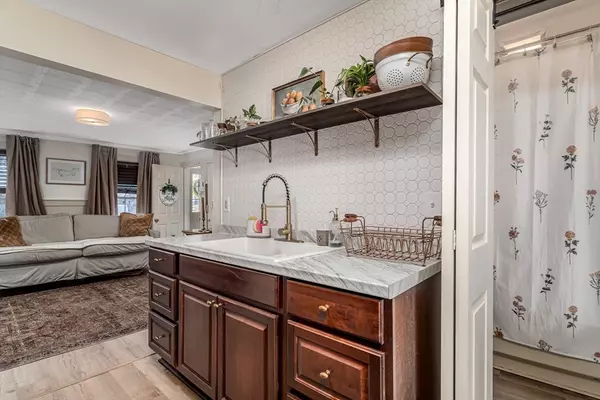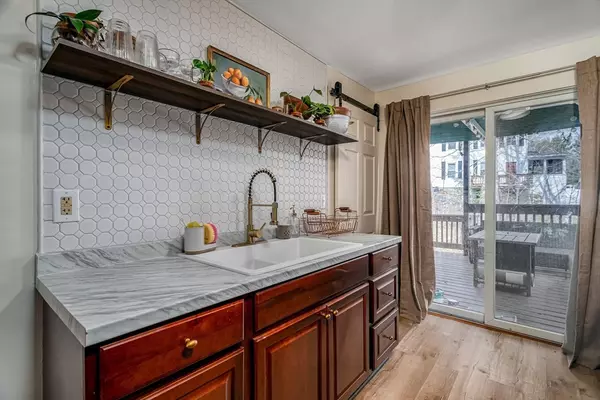For more information regarding the value of a property, please contact us for a free consultation.
10 Main St Spencer, MA 01562
Want to know what your home might be worth? Contact us for a FREE valuation!

Our team is ready to help you sell your home for the highest possible price ASAP
Key Details
Sold Price $540,000
Property Type Multi-Family
Sub Type 3 Family - 3 Units Up/Down
Listing Status Sold
Purchase Type For Sale
Square Footage 2,819 sqft
Price per Sqft $191
MLS Listing ID 73357978
Sold Date 06/13/25
Bedrooms 6
Full Baths 3
Year Built 1860
Annual Tax Amount $4,203
Tax Year 2025
Lot Size 0.430 Acres
Acres 0.43
Property Sub-Type 3 Family - 3 Units Up/Down
Property Description
Excellent residential investment opportunity located in Spencer. This three family property features two vacant units that are ready for rental and one unit occupied by a long-term tenant who has resided in the lower level unit for 13 years. With 2,819 square feet of living space, this property presents a fantastic chance for investors, families seeking multi-generational living arrangements, or anyone looking to enhance their rental income portfolio. Each unit is equipped with its own separate gas meters, water heaters, and electrical panels. Additionally there's a dedicated electrical panel for the landlord and a separate gas and electric meter for the barn. Nice corner lot featuring 2 spacious deck seating areas and separate yards for each unit. A paved driveway and back parking area offer abundant off-street parking. Shared laundry area and a 3 floor barn attached to the building could offer the opportunity for a 4th unit. Back on market, buyer lost funding. Appraised at 545k.
Location
State MA
County Worcester
Zoning VR
Direction See GPS.
Rooms
Basement Full, Finished, Walk-Out Access, Interior Entry, Sump Pump, Concrete
Interior
Interior Features Storage, Laundry Room, Bathroom With Tub, Living Room, Dining Room, Kitchen
Heating Natural Gas
Cooling None
Flooring Vinyl, Carpet, Varies
Appliance Range, Refrigerator, Microwave, ENERGY STAR Qualified Refrigerator, Plumbed For Ice Maker
Laundry Electric Dryer Hookup, Washer Hookup
Exterior
Exterior Feature Rain Gutters, Varies per Unit
Community Features Public Transportation, Shopping, Park, Walk/Jog Trails, Medical Facility, Laundromat, Bike Path, Conservation Area, Highway Access, House of Worship, Public School, Sidewalks
Utilities Available for Gas Range, for Electric Range, for Gas Oven, for Electric Oven, for Electric Dryer, Washer Hookup, Icemaker Connection
Roof Type Shingle
Total Parking Spaces 6
Garage No
Building
Lot Description Corner Lot, Gentle Sloping
Story 4
Foundation Stone, Brick/Mortar
Sewer Public Sewer
Water Public
Schools
Middle Schools North Brookfiel
High Schools David Prouty
Others
Senior Community false
Acceptable Financing Contract
Listing Terms Contract
Read Less
Bought with Angela Choiniere • Noonan/Lombardi, REALTORS® LLC




