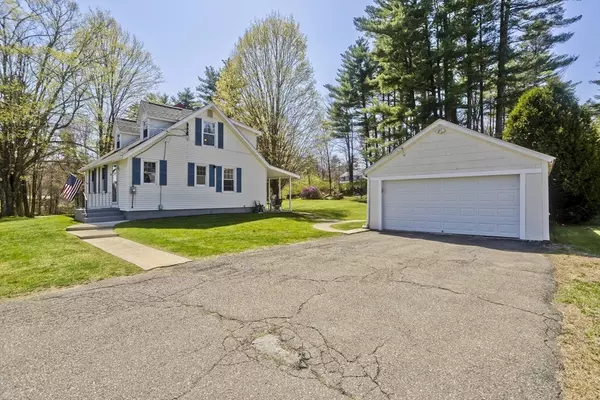For more information regarding the value of a property, please contact us for a free consultation.
599 Alden St Ludlow, MA 01056
Want to know what your home might be worth? Contact us for a FREE valuation!

Our team is ready to help you sell your home for the highest possible price ASAP
Key Details
Sold Price $342,000
Property Type Single Family Home
Sub Type Single Family Residence
Listing Status Sold
Purchase Type For Sale
Square Footage 1,372 sqft
Price per Sqft $249
MLS Listing ID 73364831
Sold Date 06/23/25
Style Cape
Bedrooms 3
Full Baths 1
HOA Y/N false
Year Built 1940
Annual Tax Amount $4,841
Tax Year 2025
Lot Size 0.930 Acres
Acres 0.93
Property Sub-Type Single Family Residence
Property Description
Highest & best offer deadline on Thursday, 5/1 @ 12 PM. Open house is CANCELLED. Welcome to this beautifully updated Cape featuring 3 bedrooms and 1 full bath, set on nearly an acre of land! The updated kitchen offers faux quartz countertops, stainless steel appliances, a stylish tile backsplash, tile flooring, and sliders to the updated porch with tile floors—ideal for indoor-outdoor living. The living room boasts HW floors, recessed lighting, a stone wood-burning fireplace, & includes a light and bright dining area. A fully updated bathroom adds built-in shelving & tile floors. A spacious bedroom with HW floors & a double closet completes the 1st floor. Upstairs you'll find the primary bedroom with a double closet & a charming dormer, adding architectural character. 3rd bedroom with built-in shelving, & a bonus space—perfect for an office, playroom, or guest area. Additonal features include a two-car garage, newer roof, & a chicken coop with power. Enjoy the expansive yard & patio.
Location
State MA
County Hampden
Zoning RES
Direction Off of Route 21
Rooms
Basement Full, Bulkhead, Sump Pump
Primary Bedroom Level Second
Kitchen Flooring - Stone/Ceramic Tile, Countertops - Stone/Granite/Solid, Exterior Access, Recessed Lighting, Slider, Stainless Steel Appliances
Interior
Interior Features Bonus Room
Heating Forced Air, Oil
Cooling None
Flooring Wood, Tile, Carpet, Flooring - Wall to Wall Carpet
Fireplaces Number 1
Fireplaces Type Living Room
Appliance Water Heater, Range, Dishwasher, Microwave, Refrigerator, Washer, Dryer
Laundry In Basement
Exterior
Exterior Feature Porch - Enclosed, Patio, Rain Gutters, Storage
Garage Spaces 2.0
Community Features Shopping, Park, Walk/Jog Trails, Stable(s), Golf, Conservation Area, Highway Access, House of Worship, Public School
Roof Type Shingle
Total Parking Spaces 6
Garage Yes
Building
Lot Description Wooded, Cleared
Foundation Concrete Perimeter, Stone
Sewer Private Sewer
Water Private
Architectural Style Cape
Others
Senior Community false
Read Less
Bought with Meghan Lynch • Berkshire Hathaway HomeServices Realty Professionals
GET MORE INFORMATION





