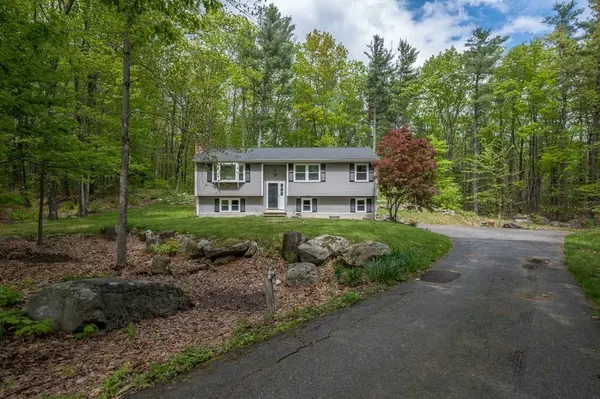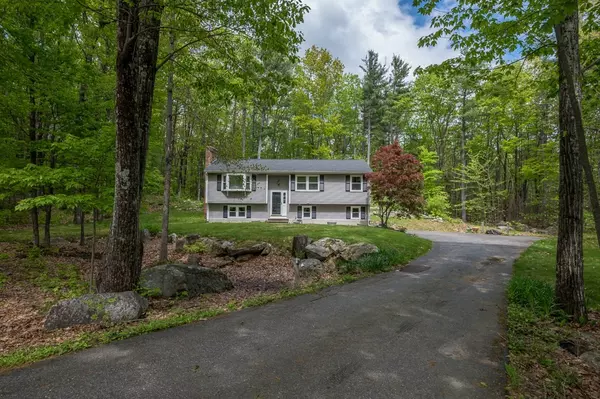For more information regarding the value of a property, please contact us for a free consultation.
179 Beaman Rd Princeton, MA 01541
Want to know what your home might be worth? Contact us for a FREE valuation!

Our team is ready to help you sell your home for the highest possible price ASAP
Key Details
Sold Price $442,500
Property Type Single Family Home
Sub Type Single Family Residence
Listing Status Sold
Purchase Type For Sale
Square Footage 1,588 sqft
Price per Sqft $278
MLS Listing ID 73375624
Sold Date 06/26/25
Style Raised Ranch
Bedrooms 3
Full Baths 2
HOA Y/N false
Year Built 1976
Annual Tax Amount $5,972
Tax Year 2025
Lot Size 3.020 Acres
Acres 3.02
Property Sub-Type Single Family Residence
Property Description
MULTIPLE OFFERS HIGHEST AND BEST DUE MONDAY 5PM.Charming three-bedroom, two-full-bath raised ranch home available in rural Princeton! Nestled on a private, wooded three acre lot bordered by a picturesque stone wall. Upon entry, discover beautiful hardwood floors throughout the main level. The living room features a cozy wood stove with stainless steel chimney liner & is open concept into to the dining room, which boasts sliding doors that lead to the spacious back deck. The sunlit kitchen includes an eat-in area, exterior access, and is tiled. Three generously sized bedrooms with a full bath the main floor. The lower level offers a family room, laundry room, & a 2nd full bath. Additionally, there is a 1 car garage with ample storage space. Recent updates include new roof, siding, windows and heating system. Set off the beaten path down a back road yet conveniently located under 20 minutes to I-190!10 minutes to Mount Wachusett. Multiple fruit trees & bushes that produce fruit!
Location
State MA
County Worcester
Zoning RA
Direction Rt 140 to Beaman Rd
Rooms
Family Room Flooring - Stone/Ceramic Tile, Recessed Lighting
Basement Full, Finished, Interior Entry, Garage Access, Concrete
Primary Bedroom Level First
Dining Room Flooring - Hardwood, Deck - Exterior, Exterior Access
Kitchen Flooring - Stone/Ceramic Tile, Dining Area, Open Floorplan
Interior
Heating Baseboard, Oil
Cooling None
Flooring Tile, Vinyl, Hardwood
Fireplaces Number 1
Appliance Range, Dishwasher, Refrigerator, Washer, Dryer
Laundry In Basement, Electric Dryer Hookup, Washer Hookup
Exterior
Exterior Feature Deck, Rain Gutters, Screens
Garage Spaces 1.0
Community Features Walk/Jog Trails, Stable(s)
Utilities Available for Electric Range, for Electric Dryer, Washer Hookup
Roof Type Shingle
Total Parking Spaces 9
Garage Yes
Building
Lot Description Wooded
Foundation Concrete Perimeter
Sewer Private Sewer
Water Private
Architectural Style Raised Ranch
Others
Senior Community false
Read Less
Bought with Team Molet • Keller Williams Realty North Central
GET MORE INFORMATION





