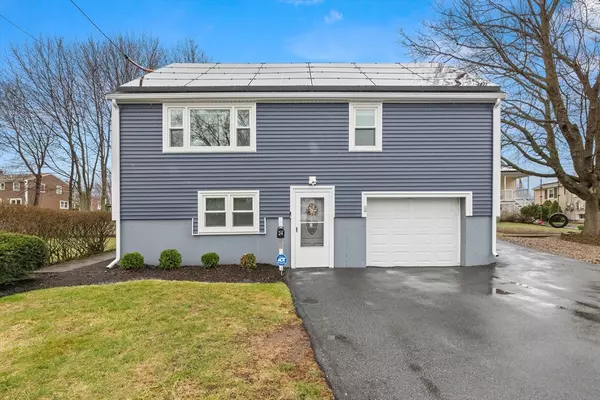For more information regarding the value of a property, please contact us for a free consultation.
24 Scenic Avenue Salem, MA 01970
Want to know what your home might be worth? Contact us for a FREE valuation!

Our team is ready to help you sell your home for the highest possible price ASAP
Key Details
Sold Price $700,000
Property Type Single Family Home
Sub Type Single Family Residence
Listing Status Sold
Purchase Type For Sale
Square Footage 1,890 sqft
Price per Sqft $370
MLS Listing ID 73360700
Sold Date 06/04/25
Style Raised Ranch
Bedrooms 4
Full Baths 2
HOA Y/N false
Year Built 1963
Annual Tax Amount $6,870
Tax Year 2025
Lot Size 8,712 Sqft
Acres 0.2
Property Sub-Type Single Family Residence
Property Description
UPDATED 4 bdrm, 2 bath raised ranch/cape style home located in a DESIRABLE Salem neighborhood neighborhood. This home also features an updated kitchen with granite countertops, stainless steel appliances, insulated windows, hardwood floors, partially finished basement with family room and elec fireplace. The kitchen has access to the back deck and large fenced in back yard. Mini splits are on the upper level. 1 car garage and storage shed. Many updates have been done to this beautiful home, including new vinal siding! SOLAR Panels also a nice touch, which minimizes any electric costs. MOVE IN CONDITION!!!!
Location
State MA
County Essex
Zoning R
Direction Marlboro Road to Scenic Avenue
Rooms
Family Room Flooring - Vinyl
Basement Full, Partially Finished
Primary Bedroom Level Main, Second
Main Level Bedrooms 2
Kitchen Flooring - Hardwood, Exterior Access, Remodeled
Interior
Heating Forced Air
Cooling Ductless
Flooring Wood, Vinyl, Carpet, Hardwood
Appliance Water Heater, Range, Disposal, Trash Compactor, Microwave, Washer, Dryer
Laundry Electric Dryer Hookup, Washer Hookup
Exterior
Exterior Feature Deck, Deck - Vinyl, Deck - Composite, Fenced Yard
Garage Spaces 1.0
Fence Fenced
Community Features Public Transportation, Shopping, Park, Walk/Jog Trails, Medical Facility, Laundromat, Highway Access, House of Worship, Public School, T-Station, University
Utilities Available for Electric Range, for Electric Dryer, Washer Hookup
Roof Type Shingle
Total Parking Spaces 4
Garage Yes
Building
Foundation Other
Sewer Public Sewer
Water Public
Architectural Style Raised Ranch
Others
Senior Community false
Acceptable Financing Contract
Listing Terms Contract
Read Less
Bought with Laura Gunn • Wainwright Real Estate
GET MORE INFORMATION





