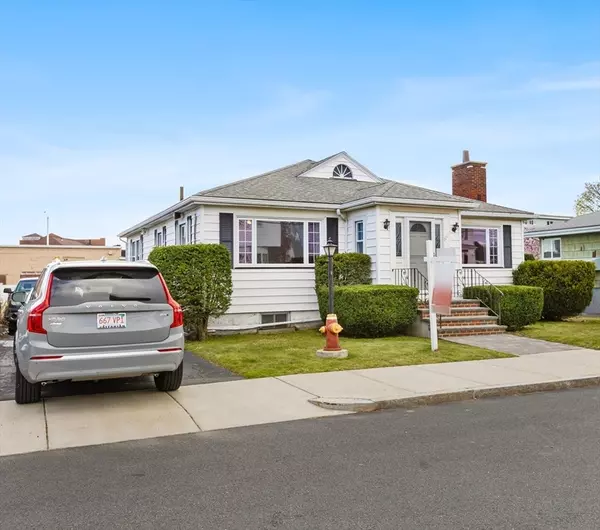For more information regarding the value of a property, please contact us for a free consultation.
111 Taft Revere, MA 02151
Want to know what your home might be worth? Contact us for a FREE valuation!

Our team is ready to help you sell your home for the highest possible price ASAP
Key Details
Sold Price $680,000
Property Type Single Family Home
Sub Type Single Family Residence
Listing Status Sold
Purchase Type For Sale
Square Footage 2,252 sqft
Price per Sqft $301
MLS Listing ID 73362939
Sold Date 07/14/25
Style Ranch
Bedrooms 2
Full Baths 2
HOA Y/N false
Year Built 1950
Annual Tax Amount $5,643
Tax Year 2025
Lot Size 6,098 Sqft
Acres 0.14
Property Sub-Type Single Family Residence
Property Description
Charming 2-Bedroom, 2-Bath Ranch Just 1.2 Miles from the Beach! Welcome to this delightful home featuring sun-filled, spacious rooms and gleaming hardwood floors throughout. The open-concept layout is perfect for entertaining, with a warm and inviting fireplaced living room that flows seamlessly into a generously sized dining area.Downstairs, discover nearly 900 sq ft of potential in the heated basement—ideal for extra living space, a home gym, or a game room—plus an enormous workshop for hobbies, storage, or creative projects. Step outside to enjoy beautiful sunsets from your deck, overlooking a generous yard that's perfect for gatherings, gardening, or simply relaxing. Close proximity to local amenities, this home is a fantastic opportunity. Located less than 7 miles from Boston and with easy access to Route 1 and I-93, commuting is a breeze. With just a few updates and your personal touch, this home is a rare opportunity to create your very own coastal oasis in a prime location!
Location
State MA
County Suffolk
Zoning RB
Direction Use GPS
Rooms
Basement Full
Primary Bedroom Level First
Dining Room Ceiling Fan(s), Flooring - Hardwood
Kitchen Dining Area, Pantry
Interior
Interior Features Bonus Room
Heating Baseboard, Hot Water, Natural Gas
Cooling Central Air, Whole House Fan
Flooring Tile, Vinyl, Hardwood
Fireplaces Number 2
Fireplaces Type Living Room, Bedroom
Appliance Gas Water Heater, Range, Dishwasher, Refrigerator
Laundry Main Level, Gas Dryer Hookup, Exterior Access, Washer Hookup, Breezeway, First Floor
Exterior
Exterior Feature Porch - Enclosed, Deck, Rain Gutters, Garden
Community Features Public Transportation, Shopping, Tennis Court(s), Walk/Jog Trails, Medical Facility, Laundromat, Highway Access, House of Worship, Private School, Public School
Utilities Available for Electric Range, for Gas Dryer, Washer Hookup
Waterfront Description Ocean,Walk to,1 to 2 Mile To Beach,Beach Ownership(Public)
Roof Type Shingle
Total Parking Spaces 3
Garage No
Building
Foundation Concrete Perimeter
Sewer Public Sewer
Water Public
Architectural Style Ranch
Others
Senior Community false
Read Less
Bought with Marjorie Youngren Team • Keller Williams Realty Evolution




