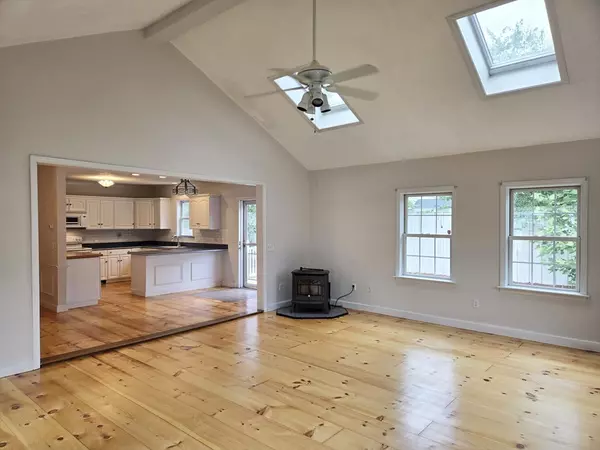For more information regarding the value of a property, please contact us for a free consultation.
16 9th Street Leominster, MA 01453
Want to know what your home might be worth? Contact us for a FREE valuation!

Our team is ready to help you sell your home for the highest possible price ASAP
Key Details
Sold Price $470,000
Property Type Single Family Home
Sub Type Single Family Residence
Listing Status Sold
Purchase Type For Sale
Square Footage 1,432 sqft
Price per Sqft $328
MLS Listing ID 73396439
Sold Date 08/06/25
Style Ranch
Bedrooms 2
Full Baths 2
HOA Y/N false
Year Built 1937
Annual Tax Amount $5,388
Tax Year 2025
Lot Size 10,018 Sqft
Acres 0.23
Property Sub-Type Single Family Residence
Property Description
This charming ranch was completely remodeled in 2007. Do nothing but unpack, add your personal touches & enjoy this wonderful space. This home features a vaulted ceiling living room with skylights, a pellet stove, & newly finished wood floors. Opening into the dining room & kitchen spaces gives that true open-concept feel. The kitchen boasts ample storage space, Corian counters, & an eating area. You access the lovely deck & private fenced backyard from the kitchen. In the back hall, you will find the convenient laundry area. There is a spacious primary bedroom with its own private full bath. The second bedroom also has a private 3/4 bath. The room is large enough for a desk or a sitting area. This could be a perfect roommate setup. The large basement has tons of storage.. There is large 2-car garage with workshop area that has electricity & 6 car off-street parking. The home is near major commuter routes, shopping, & more. This is a great space for private, easy living.
Location
State MA
County Worcester
Zoning RB
Direction Mechanic St.to Ninth St., follow to end, passed the intersection for Water St, property on right.
Rooms
Basement Finished, Concrete, Unfinished
Primary Bedroom Level First
Dining Room Flooring - Wood, Wainscoting
Kitchen Flooring - Wood, Dining Area, Pantry, Countertops - Stone/Granite/Solid, Breakfast Bar / Nook, Cabinets - Upgraded, Deck - Exterior, Exterior Access, Recessed Lighting, Slider
Interior
Heating Baseboard, Oil
Cooling None
Flooring Wood, Tile
Appliance Water Heater, Tankless Water Heater, Range, Dishwasher, Disposal, Microwave, Refrigerator, Plumbed For Ice Maker
Laundry Electric Dryer Hookup, Washer Hookup, First Floor
Exterior
Exterior Feature Deck - Composite, Rain Gutters, Storage, Screens, Fenced Yard
Garage Spaces 2.0
Fence Fenced
Community Features Public Transportation, Shopping, Walk/Jog Trails, Highway Access, House of Worship, Public School
Utilities Available for Electric Range, for Electric Dryer, Washer Hookup, Icemaker Connection
Roof Type Shingle
Total Parking Spaces 4
Garage Yes
Building
Lot Description Level
Foundation Block, Stone, Brick/Mortar
Sewer Public Sewer
Water Public
Architectural Style Ranch
Others
Senior Community false
Read Less
Bought with Biara Figueredo • StartPoint Realty




