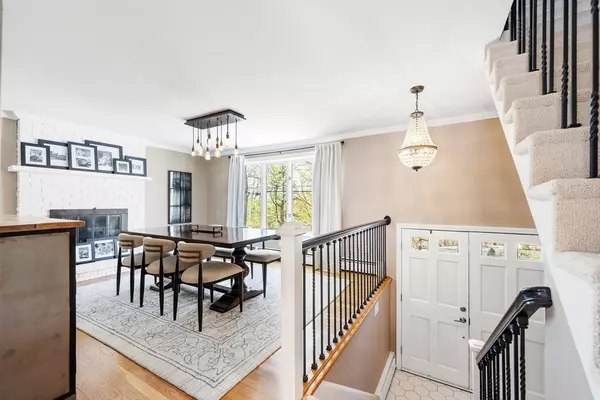For more information regarding the value of a property, please contact us for a free consultation.
37 Hillcrest Ave Methuen, MA 01844
Want to know what your home might be worth? Contact us for a FREE valuation!

Our team is ready to help you sell your home for the highest possible price ASAP
Key Details
Sold Price $750,000
Property Type Single Family Home
Sub Type Single Family Residence
Listing Status Sold
Purchase Type For Sale
Square Footage 2,808 sqft
Price per Sqft $267
MLS Listing ID 73379301
Sold Date 08/21/25
Style Colonial,Dutch Colonial
Bedrooms 4
Full Baths 2
Half Baths 1
HOA Y/N false
Year Built 1975
Annual Tax Amount $6,760
Tax Year 2025
Lot Size 8,276 Sqft
Acres 0.19
Property Sub-Type Single Family Residence
Property Description
Welcome to your dream home in West Methuen! This stunning gambrel-style residence offers 4-5 bedrooms, 3 baths, and a backyard oasis complete with an inground pool with a new pump—perfect for summer entertaining. Inside, every design detail evokes luxury, making you feel like you've stepped into a high-end hotel. The first floor features a private dining room that opens to a chef's dream kitchen with waterfall granite countertops, designer tile backsplash, upgraded appliances, and a sunny dining nook with sliders to the backyard. Enjoy the expansive front-to-back living room, a dedicated office, and a stylish half bath with laundry. Upstairs, the oversized primary suite boasts a luxurious en-suite, while three additional bedrooms offer flexible space. The finished basement is ideal for a media room, playroom, or gym. Recent upgrades include a high-efficiency heating system, updated electrical panel, and a mini split for cooling. This home has it all—style, space, and comfort!
Location
State MA
County Essex
Area West Methuen
Zoning RD
Direction GPS Accurate
Rooms
Family Room Flooring - Hardwood, Crown Molding
Basement Full, Finished, Interior Entry, Garage Access
Primary Bedroom Level Second
Dining Room Flooring - Hardwood, Window(s) - Bay/Bow/Box, Lighting - Pendant
Kitchen Flooring - Hardwood, Dining Area, Countertops - Stone/Granite/Solid, Exterior Access, Open Floorplan, Recessed Lighting, Stainless Steel Appliances, Gas Stove, Lighting - Pendant, Crown Molding
Interior
Interior Features Closet, Recessed Lighting, Closet - Double, Office, Media Room
Heating Baseboard, Natural Gas, Ductless, Fireplace
Cooling Ductless
Flooring Wood, Tile, Laminate, Hardwood, Flooring - Hardwood, Flooring - Wall to Wall Carpet
Fireplaces Number 2
Fireplaces Type Dining Room
Appliance Tankless Water Heater, Range, Dishwasher, Microwave, Refrigerator, Washer, Dryer
Laundry First Floor
Exterior
Exterior Feature Patio, Pool - Inground, Storage, Fenced Yard
Garage Spaces 1.0
Fence Fenced/Enclosed, Fenced
Pool In Ground
Community Features Public Transportation, Shopping, Golf, Medical Facility, Highway Access, Public School
Utilities Available for Gas Range
Roof Type Shingle
Total Parking Spaces 4
Garage Yes
Private Pool true
Building
Foundation Concrete Perimeter
Sewer Public Sewer
Water Public
Architectural Style Colonial, Dutch Colonial
Others
Senior Community false
Read Less
Bought with Shalmai Hernandez • Keller Williams Realty-Merrimack




