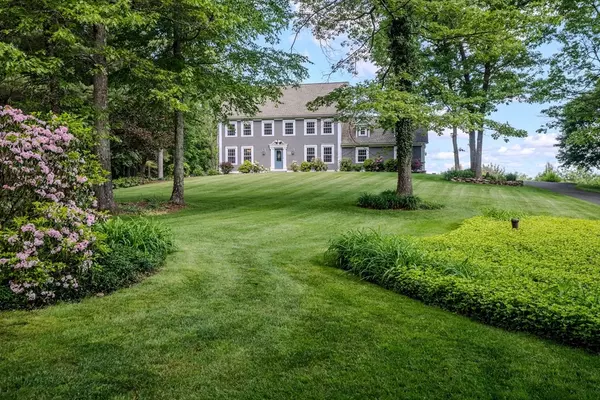For more information regarding the value of a property, please contact us for a free consultation.
158 Barton Ave Belchertown, MA 01007
Want to know what your home might be worth? Contact us for a FREE valuation!

Our team is ready to help you sell your home for the highest possible price ASAP
Key Details
Sold Price $744,000
Property Type Single Family Home
Sub Type Single Family Residence
Listing Status Sold
Purchase Type For Sale
Square Footage 3,042 sqft
Price per Sqft $244
MLS Listing ID 73385177
Sold Date 08/29/25
Style Colonial
Bedrooms 4
Full Baths 2
Half Baths 1
HOA Y/N false
Year Built 1990
Annual Tax Amount $9,034
Tax Year 2025
Lot Size 5.010 Acres
Acres 5.01
Property Sub-Type Single Family Residence
Property Description
Discover the charm and craftsmanship of this beautifully appointed 4 bedroom home perched on a tranquil hilltop in Belchertown! This exceptional property offers panoramic views that transform with every season! Inside, the home is a showcase of intricate wood cabinetry and custom moldings in every room! From the kitchen to the bedrooms, you'll find exquisite wood details that speak to a dedication to quality and timeless design. You'll enjoy having first floor laundry and a mudroom as you enter the side door! The first floor also offers a generous sized dining room as well as a formal living room! The heart of the home includes a four-season sunroom, the perfect space for entertaining guests or simply relaxing as you take in breath taking sunsets. This space brings the beauty of the outdoors inside all year round! This is a rare opportunity to own a stunning property where craftsmanship, comfort and natural beauty come together!
Location
State MA
County Hampshire
Zoning RES
Direction Use GPS
Rooms
Family Room Flooring - Laminate
Basement Full
Primary Bedroom Level Second
Dining Room Flooring - Wood
Kitchen Flooring - Stone/Ceramic Tile, Dining Area, Pantry, Countertops - Stone/Granite/Solid, Kitchen Island
Interior
Interior Features Central Vacuum, Wired for Sound
Heating Forced Air, Oil
Cooling Central Air
Flooring Tile, Carpet, Marble
Fireplaces Number 1
Fireplaces Type Family Room
Appliance Electric Water Heater, Range, Dishwasher, Microwave, Refrigerator
Laundry First Floor
Exterior
Exterior Feature Porch - Enclosed, Deck, Sprinkler System, Garden
Garage Spaces 2.0
Utilities Available for Electric Range
Roof Type Shingle
Total Parking Spaces 4
Garage Yes
Building
Lot Description Wooded
Foundation Concrete Perimeter
Sewer Private Sewer
Water Private
Architectural Style Colonial
Others
Senior Community false
Acceptable Financing Contract
Listing Terms Contract
Read Less
Bought with Stephanie Lachapelle • Compass




