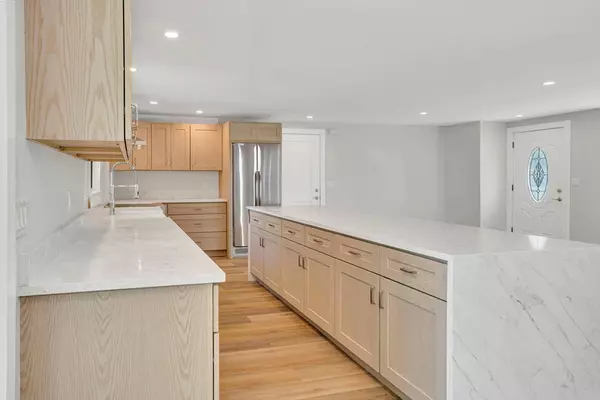For more information regarding the value of a property, please contact us for a free consultation.
3 Exeter Rd Beverly, MA 01915
Want to know what your home might be worth? Contact us for a FREE valuation!

Our team is ready to help you sell your home for the highest possible price ASAP
Key Details
Sold Price $770,000
Property Type Single Family Home
Sub Type Single Family Residence
Listing Status Sold
Purchase Type For Sale
Square Footage 1,300 sqft
Price per Sqft $592
MLS Listing ID 73411623
Sold Date 09/03/25
Style Ranch
Bedrooms 3
Full Baths 2
HOA Y/N false
Year Built 1956
Annual Tax Amount $6,050
Tax Year 2025
Lot Size 0.280 Acres
Acres 0.28
Property Sub-Type Single Family Residence
Property Description
Welcome to this beautifully renovated 3-bedroom, 2 full bath home located in the highly desirable Raymond Farms area of Beverly. Every inch of this home has been thoughtfully updated, featuring a brand new kitchen with modern finishes including a 10 foot island, fully remodeled bathrooms, new flooring throughout, and efficient mini-split systems for year-round comfort. Enjoy the privacy of a fully fenced-in backyard—perfect for entertaining, gardening, or pets. Solar panels add long-term energy savings and help reduce your electric bills. With easy access to all that Beverly has to offer, this move-in ready home combines comfort, style, and convenience. Don't miss your chance to own a turnkey property in one of Beverly's most popular neighborhoods! Open House: Aug 2nd and 3rd from 11AM to 12:30PM. FRIDGE will be included, virtually staged in a few pictures.
Location
State MA
County Essex
Zoning R10
Direction USE GPS
Rooms
Primary Bedroom Level Main, First
Main Level Bedrooms 3
Dining Room Flooring - Vinyl, Exterior Access, Recessed Lighting, Slider
Kitchen Flooring - Vinyl, Countertops - Stone/Granite/Solid, Countertops - Upgraded, Kitchen Island, Cabinets - Upgraded, Exterior Access, Open Floorplan, Recessed Lighting, Remodeled, Slider
Interior
Heating Electric, Ductless
Cooling Central Air, Ductless
Flooring Vinyl
Appliance Electric Water Heater, Water Heater, Range, Dishwasher, Refrigerator, Range Hood
Laundry Electric Dryer Hookup, Washer Hookup
Exterior
Exterior Feature Patio, Fenced Yard
Garage Spaces 1.0
Fence Fenced/Enclosed, Fenced
Community Features Public Transportation, Shopping, Tennis Court(s), Park, Walk/Jog Trails, Golf, Medical Facility, Laundromat, Bike Path, Highway Access, Marina, Public School, T-Station, University
Utilities Available for Electric Range, for Electric Oven, for Electric Dryer, Washer Hookup
Roof Type Shingle
Total Parking Spaces 4
Garage Yes
Building
Lot Description Cleared, Level
Foundation Concrete Perimeter
Sewer Public Sewer
Water Public
Architectural Style Ranch
Others
Senior Community false
Read Less
Bought with Tzortzis Lane Group • Coldwell Banker Realty - Ipswich




