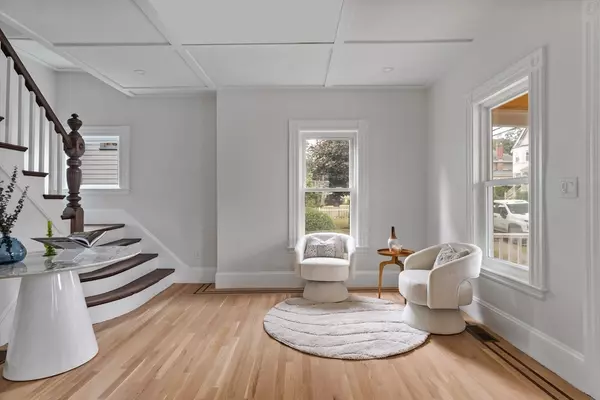For more information regarding the value of a property, please contact us for a free consultation.
68 Laurel St Melrose, MA 02176
Want to know what your home might be worth? Contact us for a FREE valuation!

Our team is ready to help you sell your home for the highest possible price ASAP
Key Details
Sold Price $1,520,000
Property Type Single Family Home
Sub Type Single Family Residence
Listing Status Sold
Purchase Type For Sale
Square Footage 2,339 sqft
Price per Sqft $649
MLS Listing ID 73412215
Sold Date 09/09/25
Bedrooms 5
Full Baths 3
Half Baths 1
HOA Y/N false
Year Built 1910
Annual Tax Amount $6,927
Tax Year 2025
Lot Size 8,712 Sqft
Acres 0.2
Property Sub-Type Single Family Residence
Property Description
Stunning fully renovated 5-bed, 3.5-bath single-family home spanning three finished levels. A grand foyer with sweeping staircase & original white oak floors with decorative inlay set a refined tone. The main level features a formal dining room with designer dry bar, living room with wood-burning fireplace, & a chef's kitchen with gas range top, wall oven & striking quartz countertops. The second floor includes a spacious primary suite with dual closets, including custom built-ins, a luxurious en-suite bath with double vanities & shower heads, two additional bedrooms, full bath, & laundry. The third-floor suite offers flexible space with an expansive bedroom, second office/bedroom, & full bath—perfect for guests or work-from-home. Enjoy outdoor living with front & back porches, a new paver patio, mature landscaping, & a generously sized yard. Additional highlights include a detached 1-car garage and newly paved driveway. Easy access to commuter rail, Main St. & Melrose Common.
Location
State MA
County Middlesex
Zoning URA
Direction Main St. to East Foster to Lebanon to Laurel
Rooms
Basement Full, Walk-Out Access, Unfinished
Interior
Heating Forced Air, Natural Gas
Cooling Central Air
Flooring Hardwood
Fireplaces Number 1
Appliance Electric Water Heater, Oven, Dishwasher, Disposal, Microwave, Range, Refrigerator, Freezer, Washer, Dryer, Wine Refrigerator, Range Hood
Exterior
Exterior Feature Porch, Deck - Wood, Patio, Rain Gutters
Garage Spaces 1.0
Fence Fenced/Enclosed
Community Features Public Transportation, Shopping, Park, Walk/Jog Trails, Golf, Medical Facility, Laundromat, Bike Path, Highway Access, Public School, T-Station
Roof Type Shingle
Total Parking Spaces 4
Garage Yes
Building
Foundation Stone
Sewer Public Sewer
Water Public
Others
Senior Community false
Acceptable Financing Contract
Listing Terms Contract
Read Less
Bought with Landry & Co. Realty Group • RE/MAX Executive Realty
GET MORE INFORMATION





