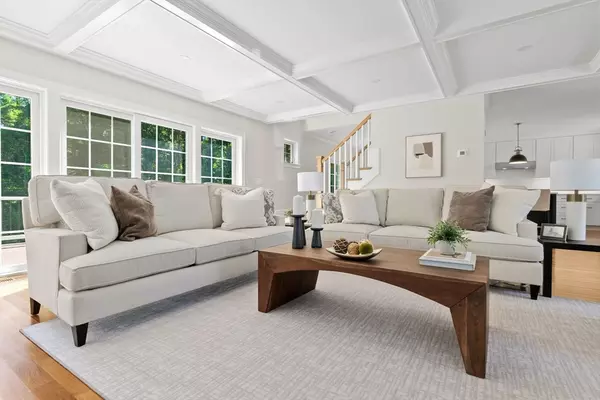For more information regarding the value of a property, please contact us for a free consultation.
111 Killam Hill Road Boxford, MA 01921
Want to know what your home might be worth? Contact us for a FREE valuation!

Our team is ready to help you sell your home for the highest possible price ASAP
Key Details
Sold Price $1,200,000
Property Type Single Family Home
Sub Type Single Family Residence
Listing Status Sold
Purchase Type For Sale
Square Footage 2,912 sqft
Price per Sqft $412
Subdivision East Boxford
MLS Listing ID 73419822
Sold Date 09/30/25
Style Garrison
Bedrooms 4
Full Baths 3
Half Baths 1
HOA Y/N false
Year Built 2024
Annual Tax Amount $5,871
Tax Year 2025
Lot Size 1.900 Acres
Acres 1.9
Property Sub-Type Single Family Residence
Property Description
Proud to present this new construction, custom-built, 4-bedroom Gambrel style home. This home was carefully crafted and designed for ease of living, without compromising on luxury. It's so inviting and cozy from the moment you step inside. 3 bedrooms and 2 bathrooms located on the 2nd floor, and a bedroom, full bath and living room area in the lower level, making it perfect for guests, in-laws, teen suite, etc. Space for everyone. Plenty of storage. Enjoy your beautiful and peaceful 2-acre lot, while sitting on the over-sized back deck. Conveniently located in East Boxford, making it a perfect location for residents and commuters, alike. This home also includes a brand new 4-bedroom septic system! Your home-sweet-home awaits, just unpack and move in.
Location
State MA
County Essex
Area East Boxford
Zoning RA
Direction Killam Hill Road
Rooms
Family Room Flooring - Wall to Wall Carpet, Recessed Lighting, Remodeled
Basement Full, Finished, Walk-Out Access, Interior Entry
Primary Bedroom Level Second
Kitchen Flooring - Hardwood, Dining Area, Countertops - Upgraded, Kitchen Island, Open Floorplan, Recessed Lighting, Remodeled, Stainless Steel Appliances, Wine Chiller, Gas Stove, Lighting - Pendant
Interior
Interior Features Bathroom - Half, Walk-In Closet(s), Recessed Lighting, Bathroom, Mud Room
Heating Forced Air, Natural Gas
Cooling Central Air
Flooring Tile, Hardwood, Flooring - Stone/Ceramic Tile
Fireplaces Number 2
Fireplaces Type Family Room, Living Room
Appliance Electric Water Heater, Range, Dishwasher, Microwave, Refrigerator, Range Hood, Plumbed For Ice Maker
Laundry Flooring - Stone/Ceramic Tile, Second Floor, Electric Dryer Hookup, Washer Hookup
Exterior
Exterior Feature Deck - Composite
Garage Spaces 1.0
Community Features Public Transportation, Shopping, Tennis Court(s), Park, Walk/Jog Trails, Stable(s), Golf, Medical Facility, Laundromat, Bike Path, Conservation Area, Highway Access, House of Worship, Private School, Public School
Utilities Available for Gas Range, for Gas Oven, for Electric Dryer, Washer Hookup, Icemaker Connection
Roof Type Shingle
Total Parking Spaces 8
Garage Yes
Building
Lot Description Wooded
Foundation Concrete Perimeter
Sewer Private Sewer
Water Private
Architectural Style Garrison
Others
Senior Community false
Read Less
Bought with Dennis Marks • Keller Williams Realty Evolution
GET MORE INFORMATION





