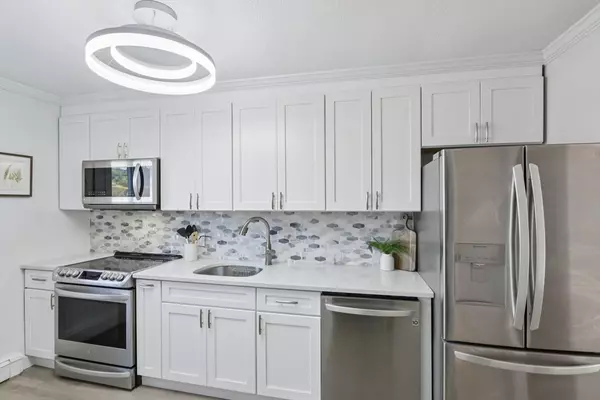For more information regarding the value of a property, please contact us for a free consultation.
34 Westgate Rd #3 Boston, MA 02467
Want to know what your home might be worth? Contact us for a FREE valuation!

Our team is ready to help you sell your home for the highest possible price ASAP
Key Details
Sold Price $425,000
Property Type Condo
Sub Type Condominium
Listing Status Sold
Purchase Type For Sale
Square Footage 775 sqft
Price per Sqft $548
MLS Listing ID 73401853
Sold Date 09/30/25
Bedrooms 2
Full Baths 1
HOA Fees $487/mo
Year Built 1965
Annual Tax Amount $5,100
Tax Year 2025
Lot Size 871 Sqft
Acres 0.02
Property Sub-Type Condominium
Property Description
Don't miss this rare opportunity to own a move-in ready 2B1B GEM in the highly sought-after Chestnut Village community! This sophisticated renovated unit is featuring high-end details at every turn like engineered hardwood floors, LG SS appliances, quartz counters and designer light fixtures. Step through the sliding glass doors to your sunlight bathed private balcony deck, a tranquil perch perfect for unwinding while overlooking the lush courtyard. Beyond your doorstep a wealth of amenities awaits: Refresh in the seasonal in-ground pool, challenge a friend to a match on the tennis courts, or enjoy the vibrant community atmosphere. This home offers unparalleled value: immediate access to Rt9 and I95, great shopping at The Mall at Chestnut Hill, and diverse arrays of fine dining and cafes. 2 DEEDED PARKING! HOA fee covers HEAT&HOT WATER, ensuring a effortless and comfortable lifestyle. Act today towards this exceptional chance to make this turnkey unit in prestigious Chestnut hill yours
Location
State MA
County Suffolk
Area Chestnut Hill
Zoning CD
Direction Off Lagrange St, Chestnut Hill
Rooms
Basement N
Primary Bedroom Level Second
Kitchen Flooring - Hardwood, Window(s) - Picture, Lighting - Pendant
Interior
Heating Baseboard
Cooling Wall Unit(s)
Flooring Tile, Hardwood
Appliance Range, Dishwasher, Disposal, Microwave, Refrigerator
Laundry Common Area
Exterior
Exterior Feature Deck, Deck - Wood
Community Features Public Transportation, Shopping, Pool, Tennis Court(s), Park, Walk/Jog Trails, Medical Facility, Laundromat, Bike Path, Conservation Area, Public School, University
Utilities Available for Electric Range
Roof Type Shingle
Total Parking Spaces 2
Garage No
Building
Story 1
Sewer Public Sewer
Water Public
Others
Pets Allowed Yes
Senior Community false
Read Less
Bought with Catherine Venditti • Advisors Living - Wellesley
GET MORE INFORMATION





